A clean L-shaped kitchen with built-in cooktop and overhead cabinetry offers everything needed for daily living, while the stacked washer and dryer keep chores simple and contained.
Open-concept sleeping and living area with room for a full bed and lounge space. A glass-enclosed shower, floating vanity, and natural light bring comfort to the bathroom experience.
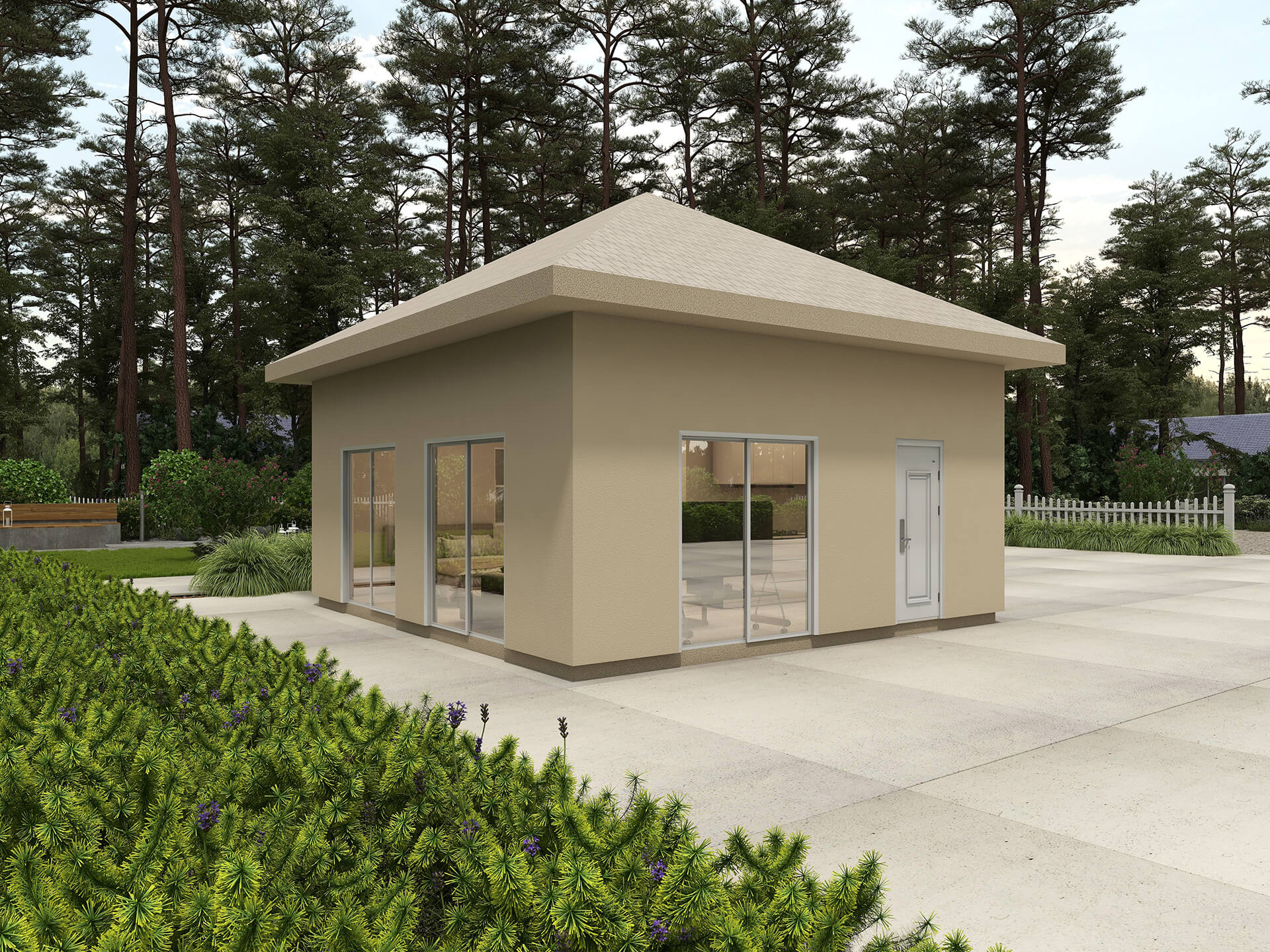
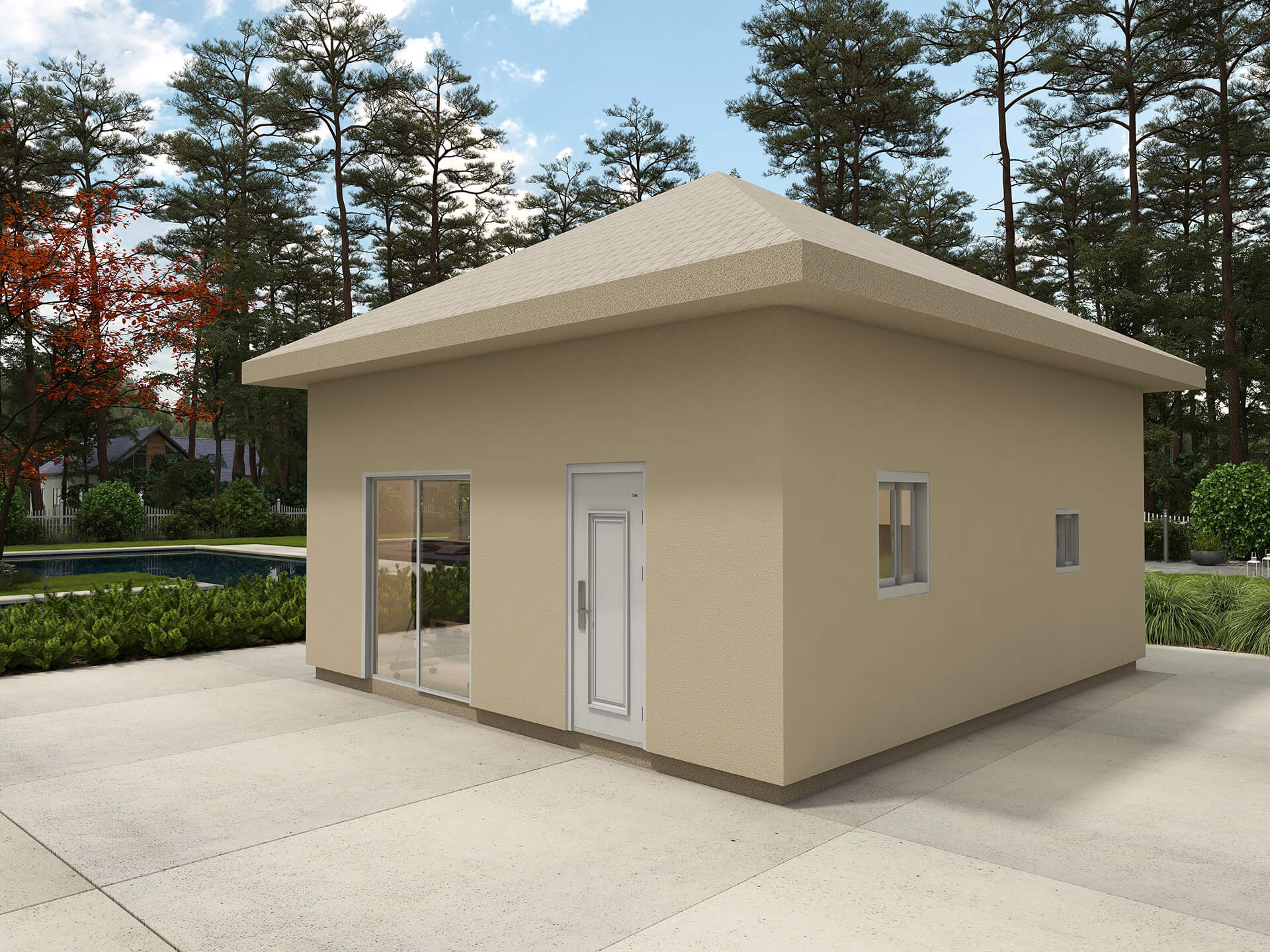
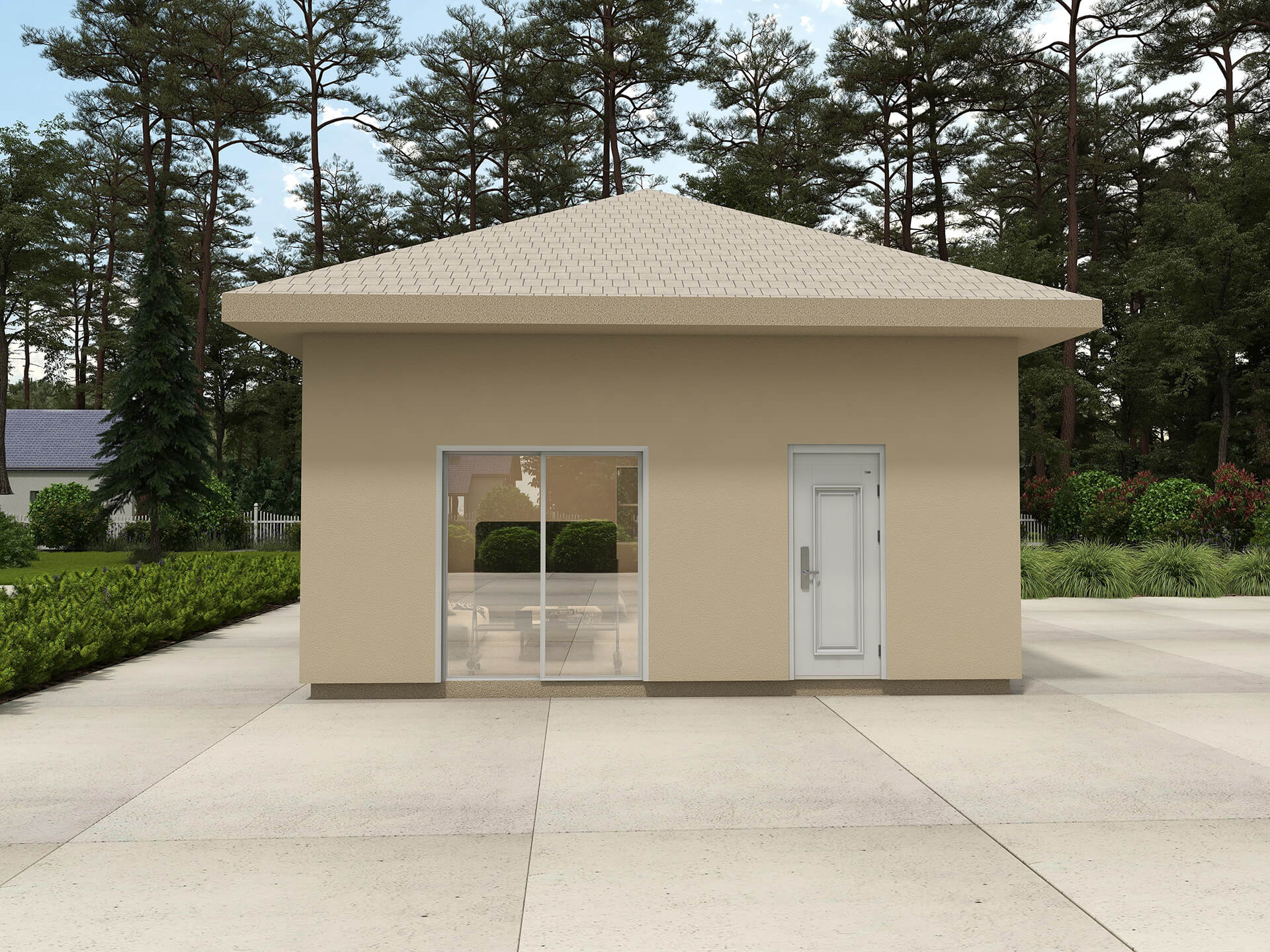
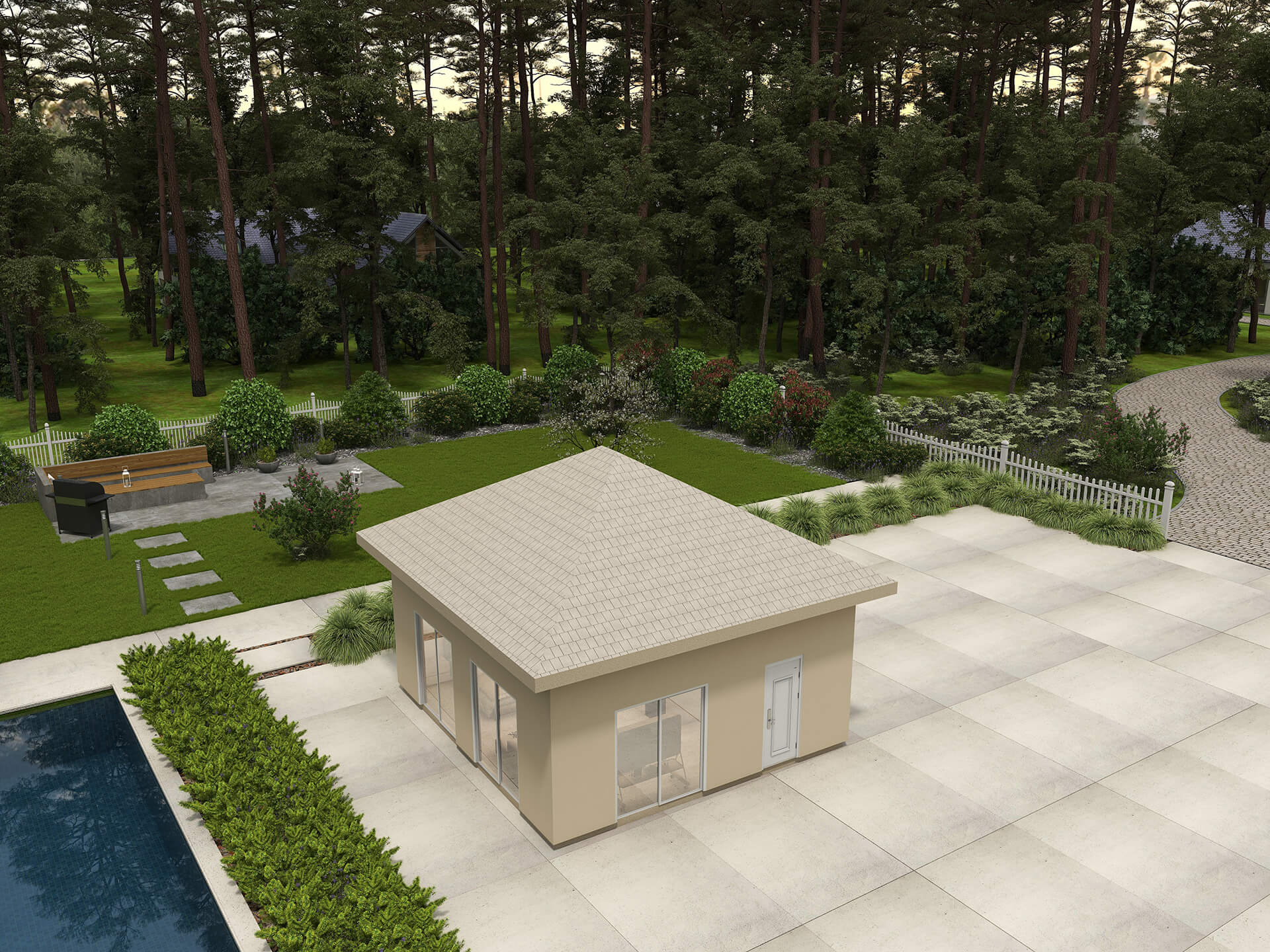
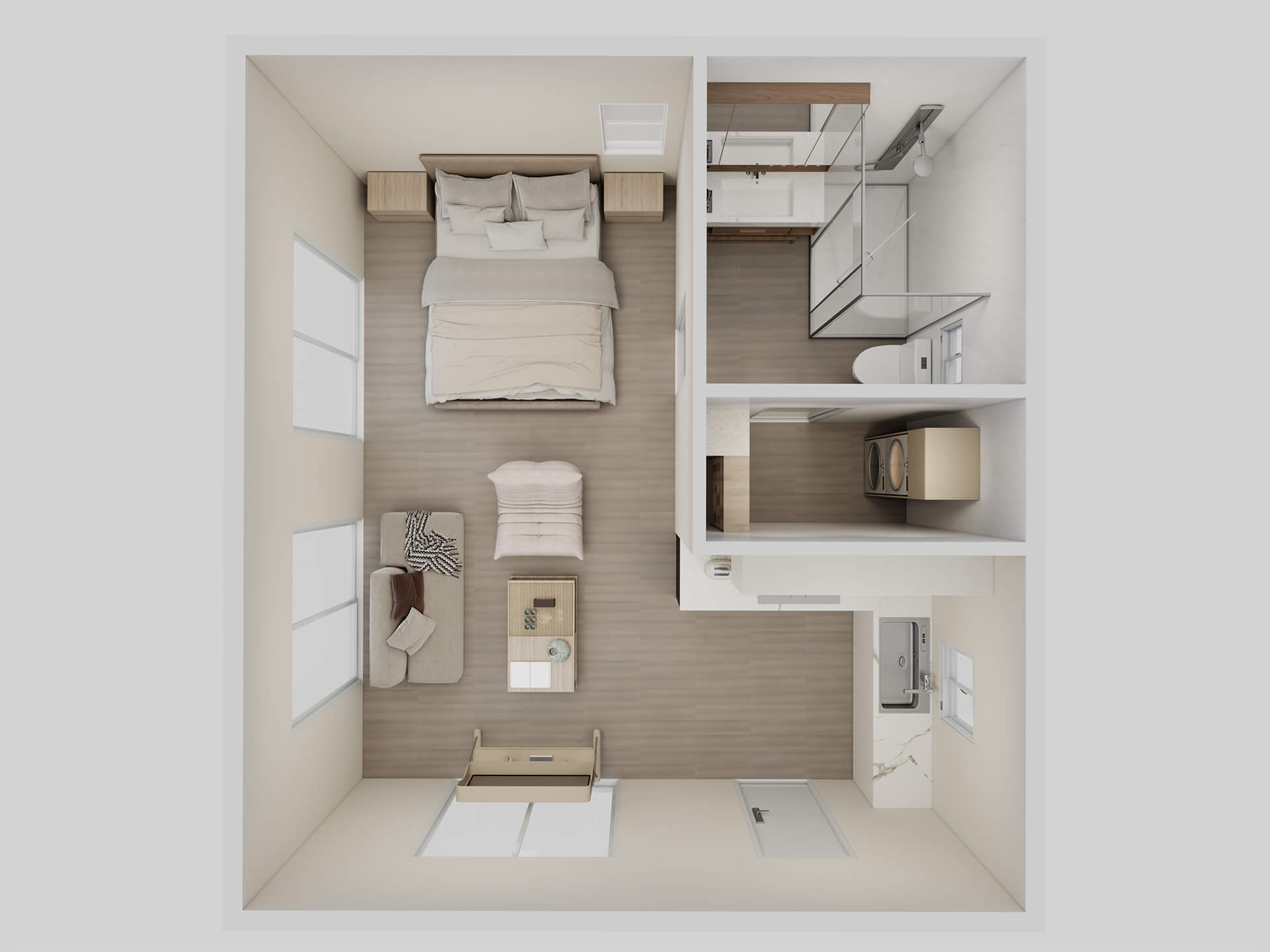
440 sq ft
0 Bedroom - Studio
1 Bathroom
22' x 20'
1 Story
No
Browse images that bring each model to life—showcasing the space, style, and functionality that make it move-in ready.
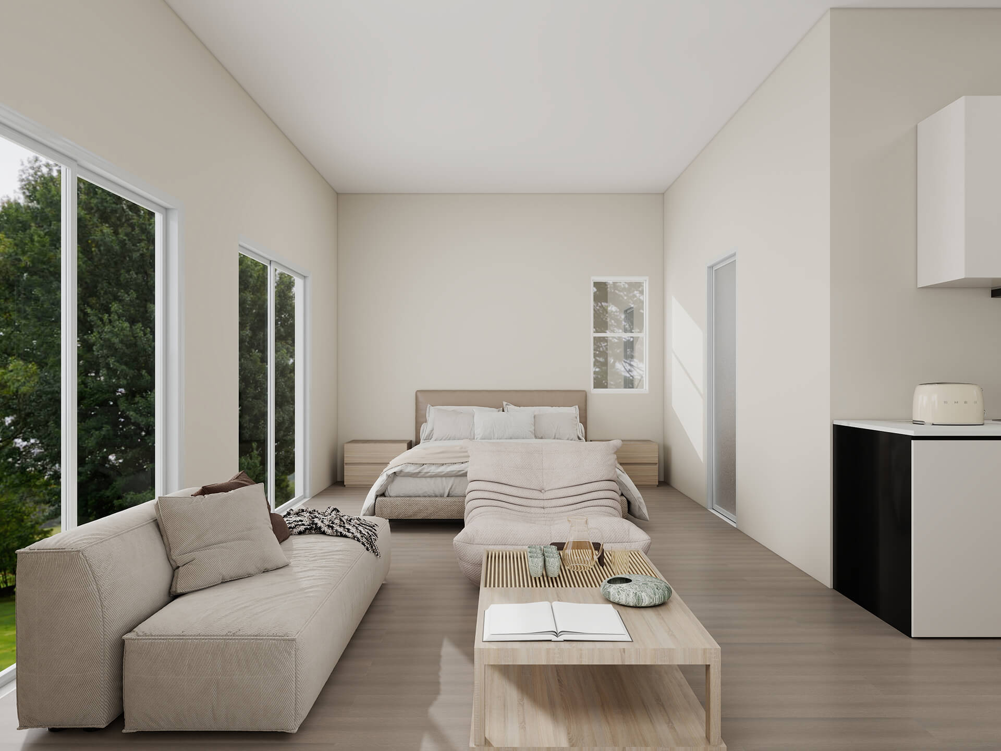
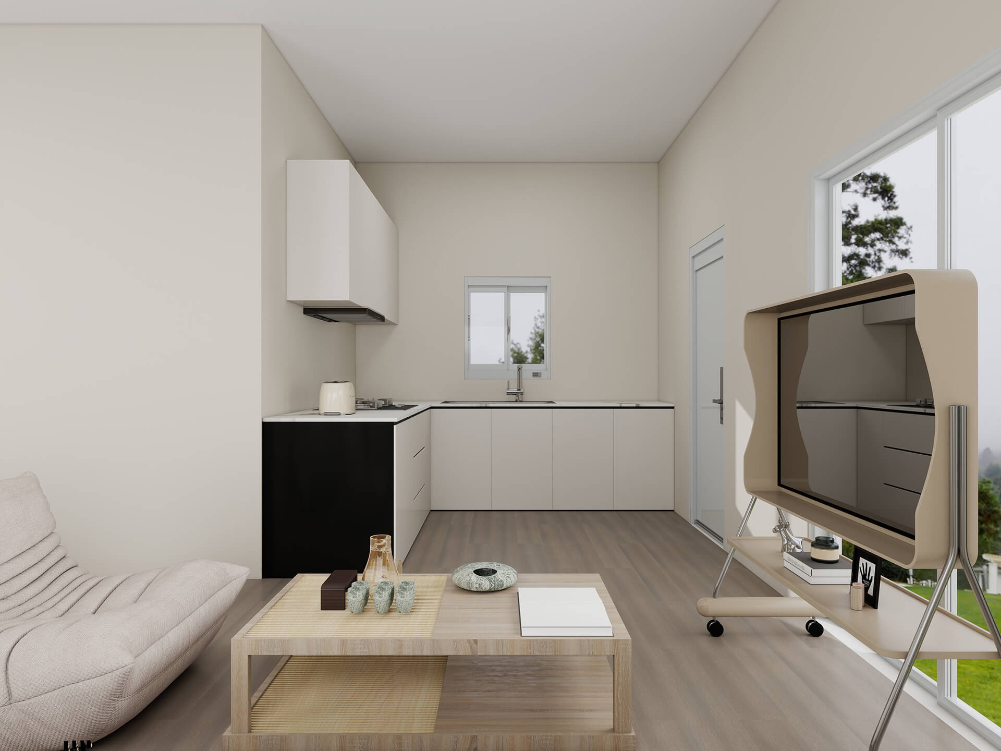
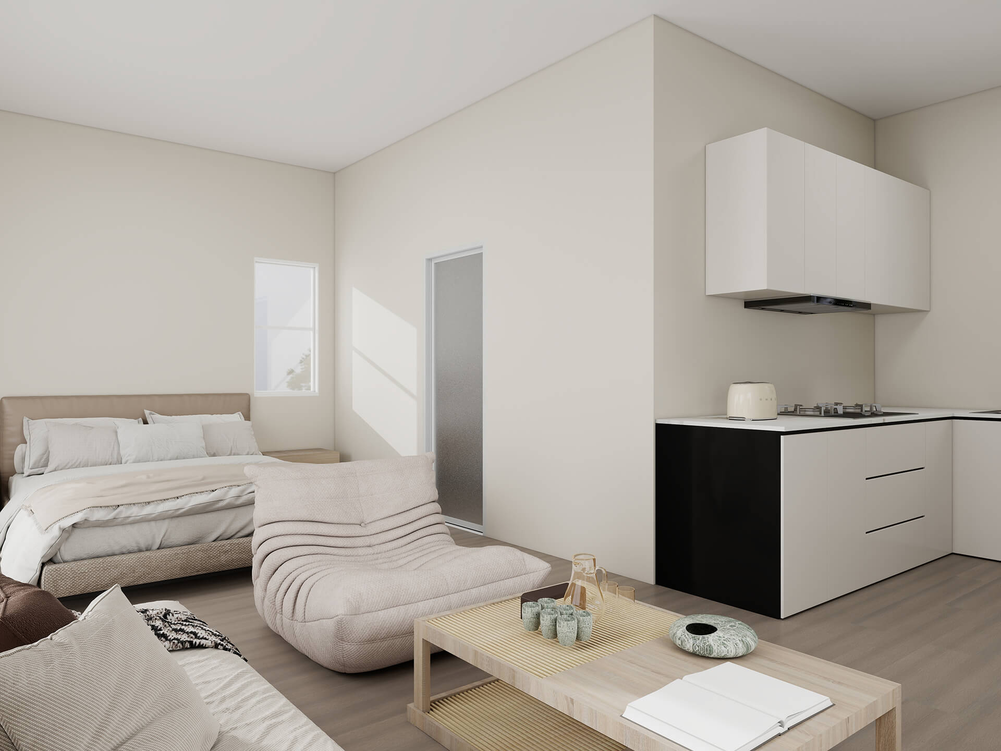
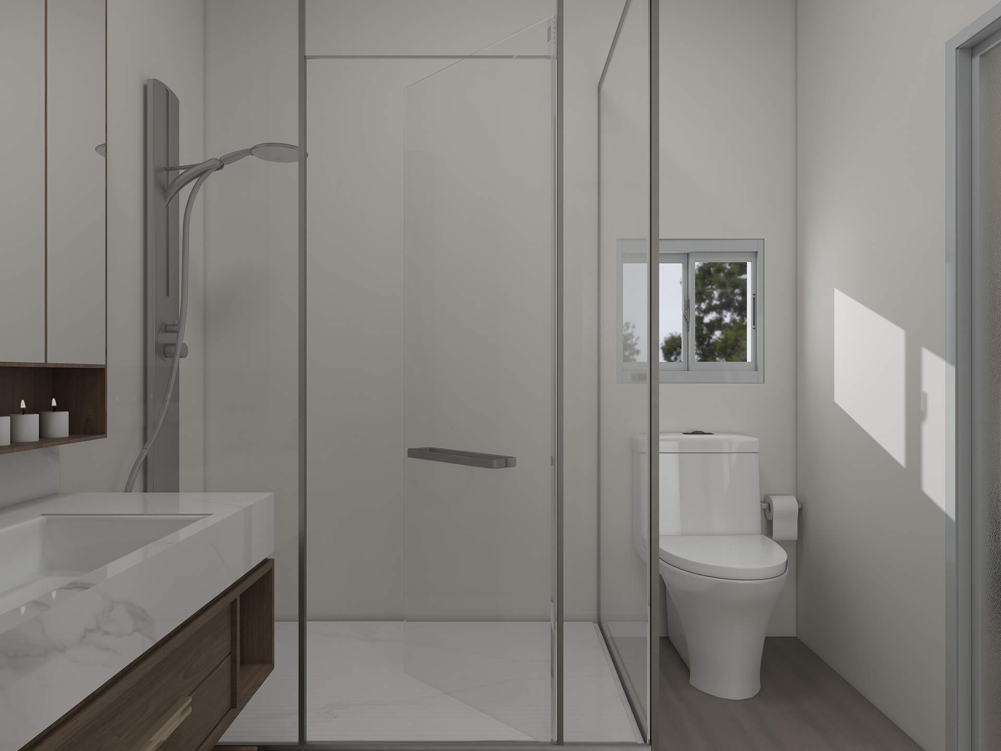
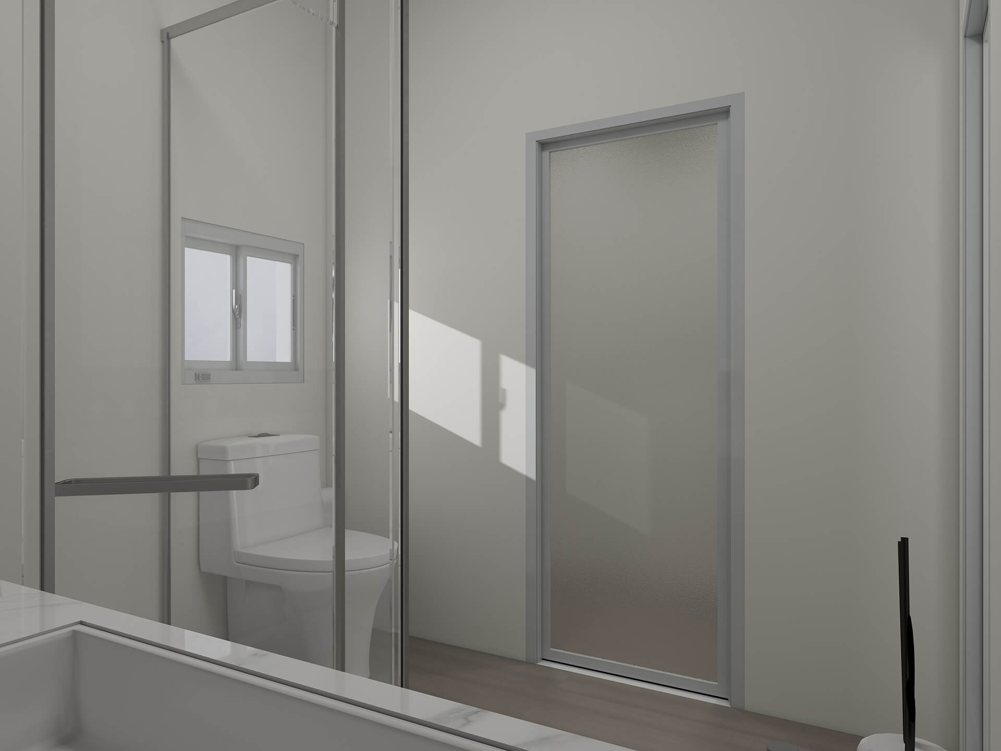

Found a layout you love? We’ll handle the permits, planning, and construction—so you can focus on how you’ll use the space. Not the right fit? You can also explore local pre-approved designs
Serving Sacramento, Placer, Yolo & Surrounding Areas in Northern California Licensed General Contractor | CSLB #995568
IPA Construction
Discover Our Work
Resources
Project Estimate