Each bedroom features direct access to its own full bathroom, providing privacy and ease for co-living setups, guests, or family members.
The central living area includes a modern L-shaped kitchen, full-height windows for natural light, and stylish minimalist finishes that open up the space.
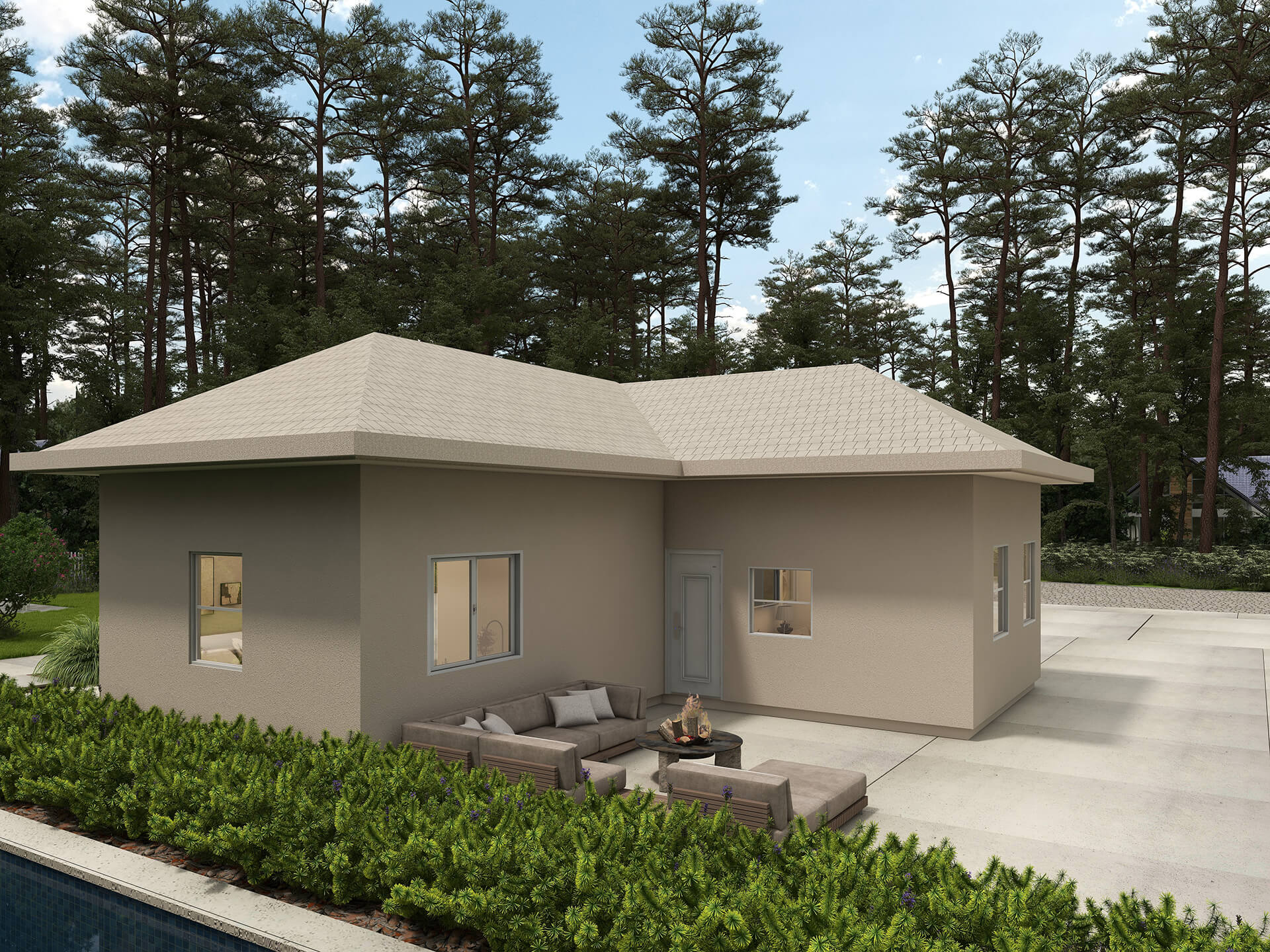

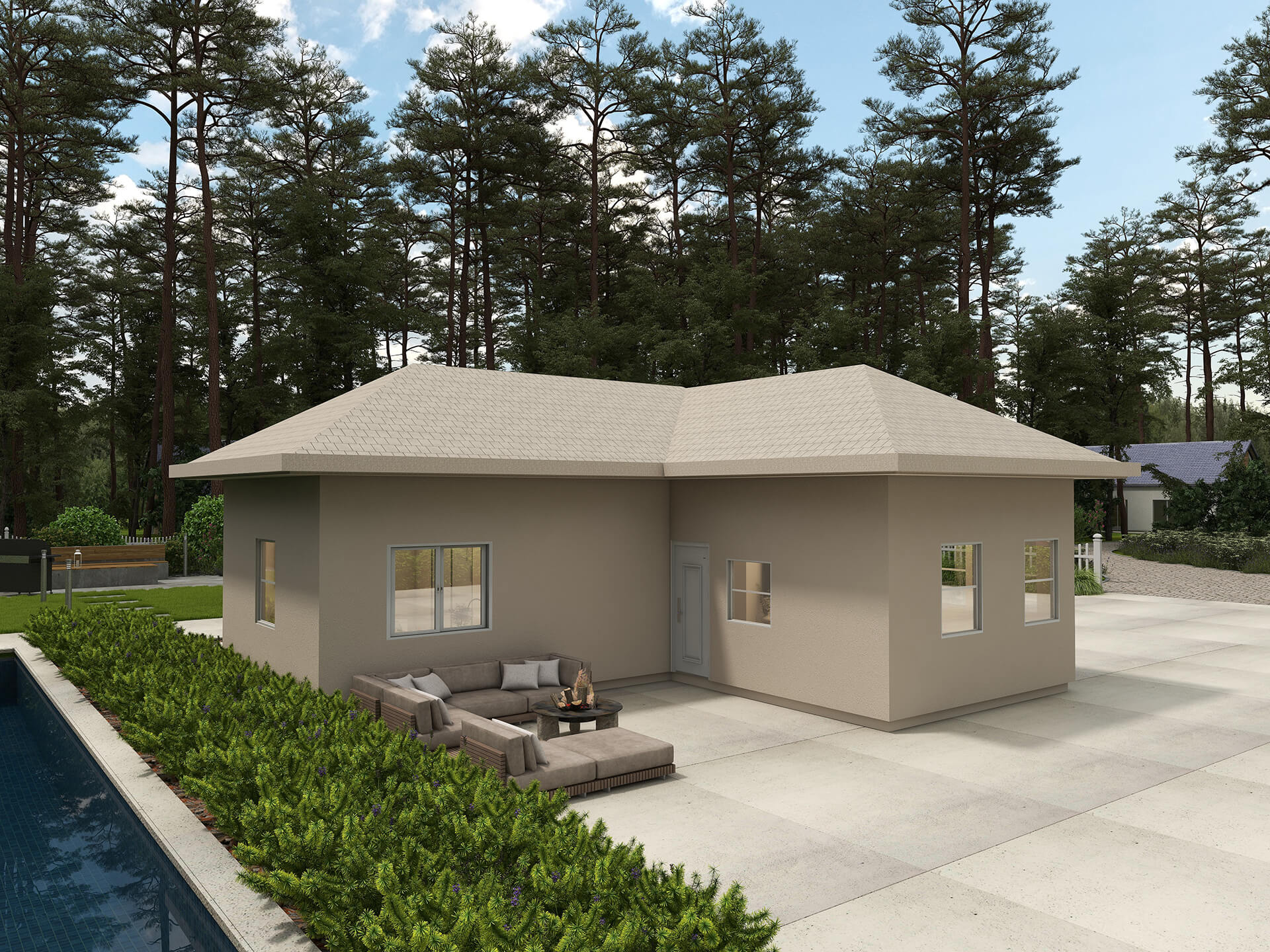
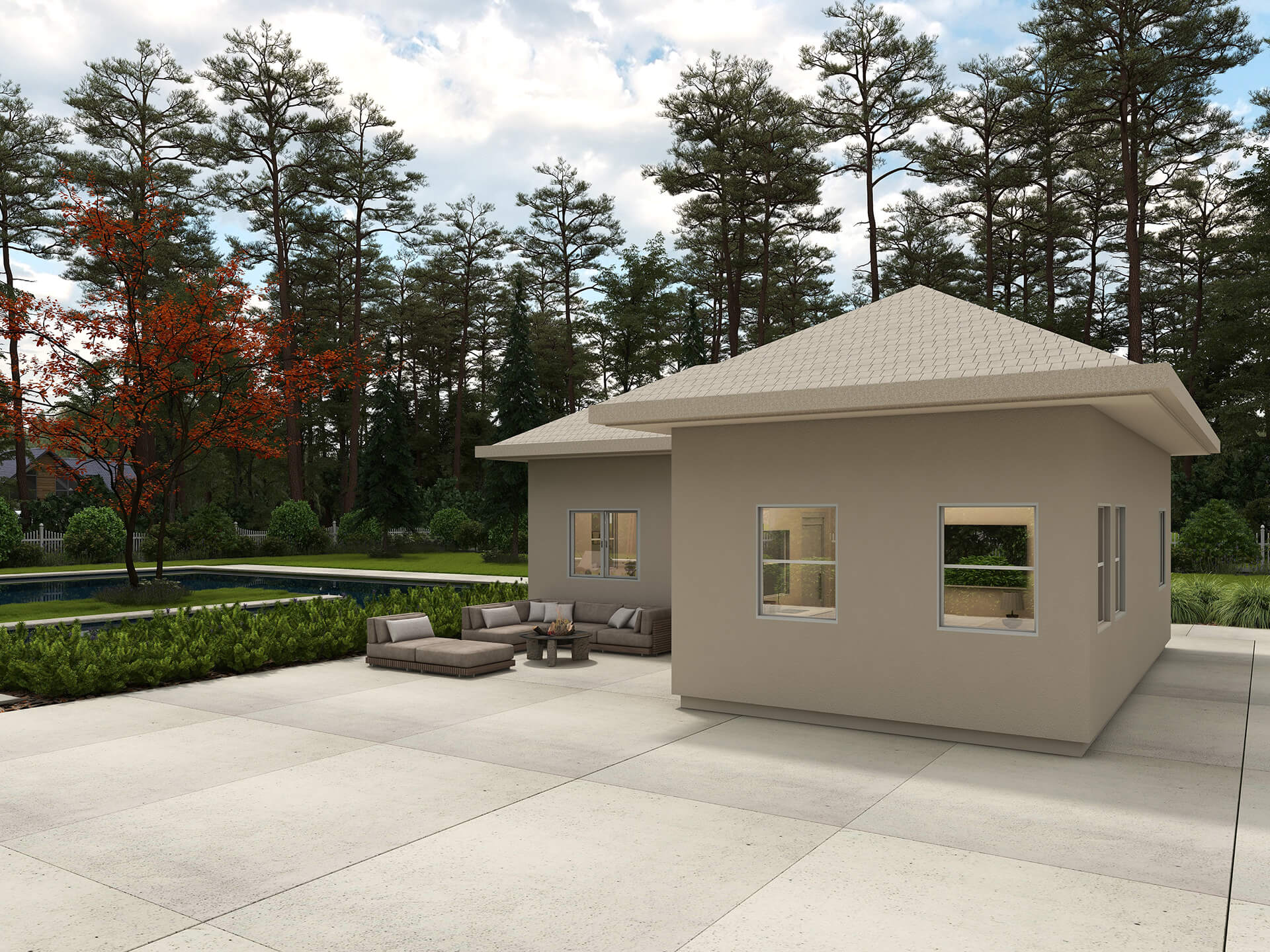
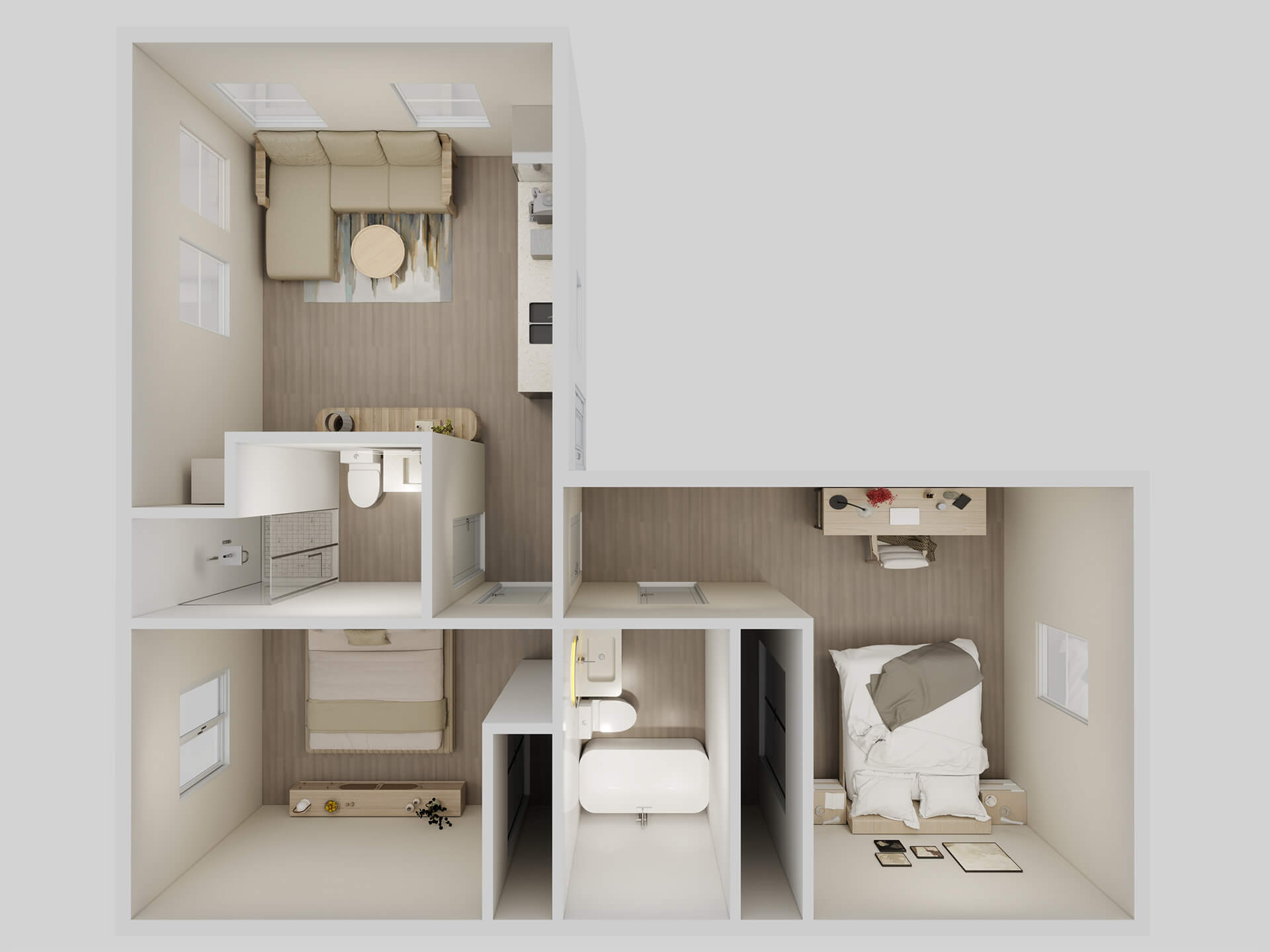
664 sq ft
2 Bedroom
2 Bahtrooms
37' x 21' 6"
1 story
No
Browse images that bring each model to life—showcasing the space, style, and functionality that make it move-in ready.
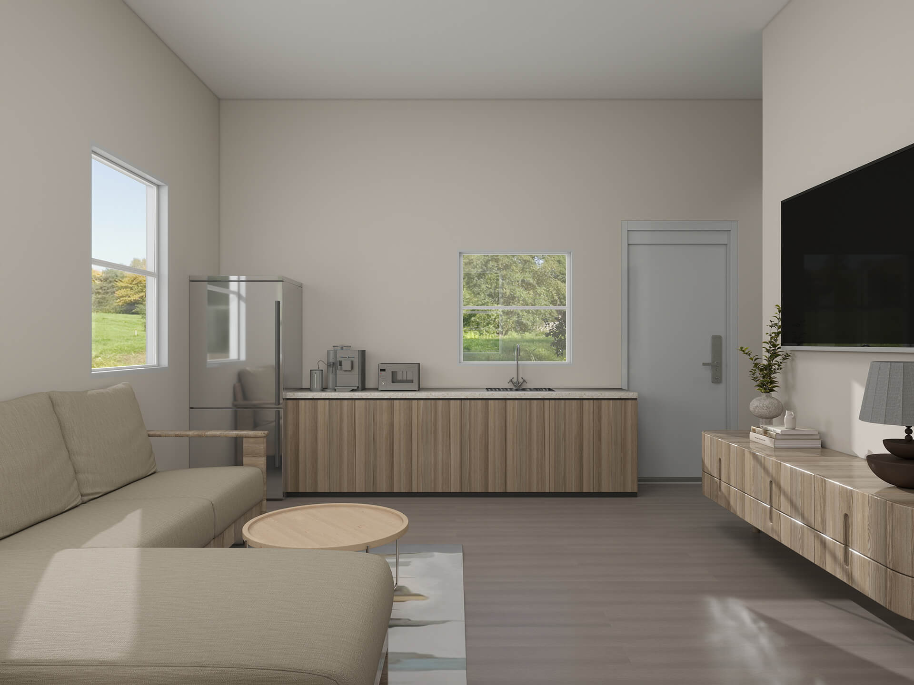
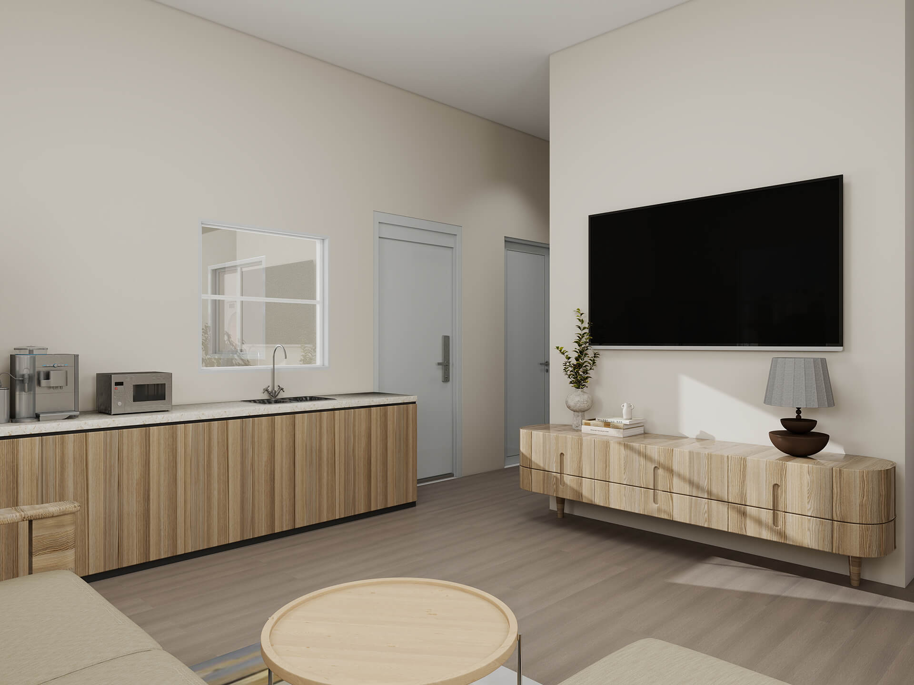
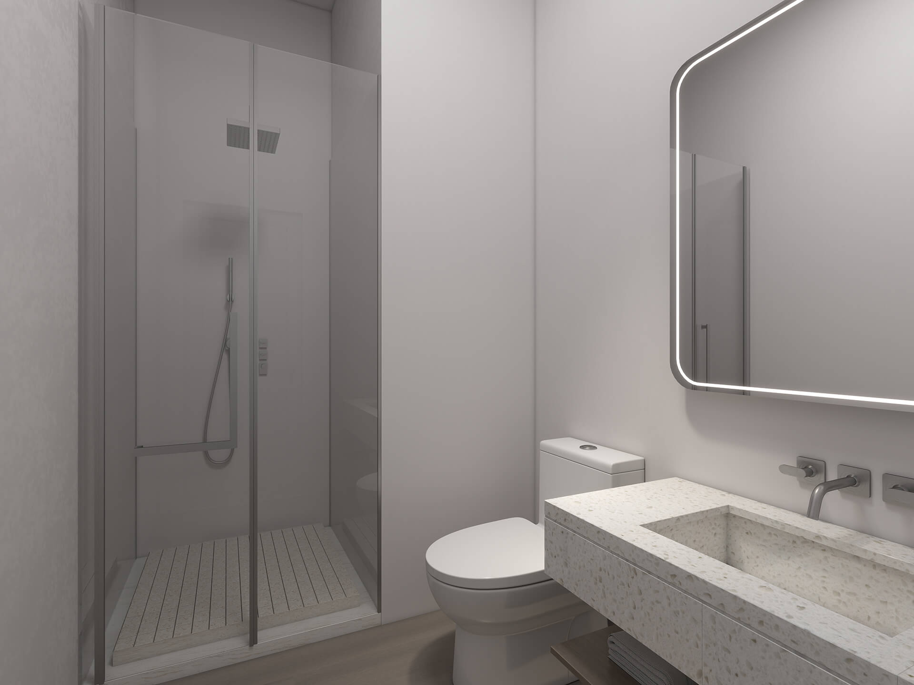
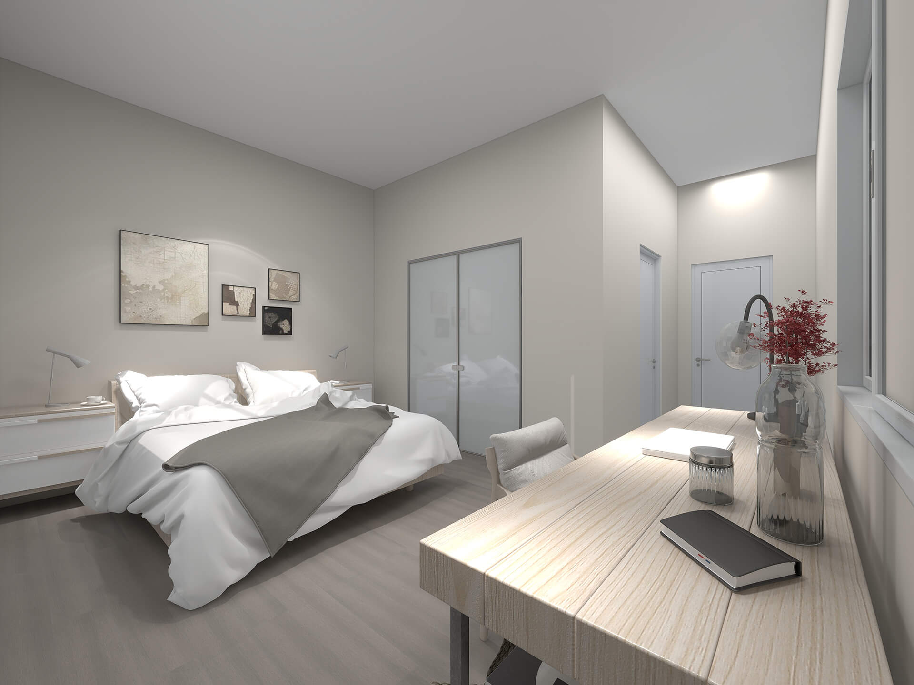
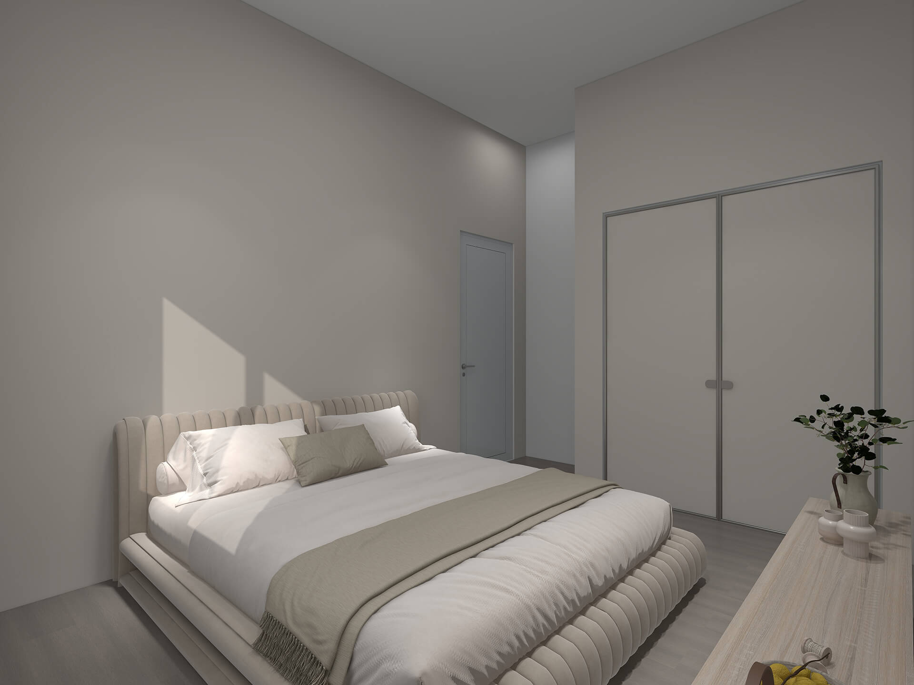
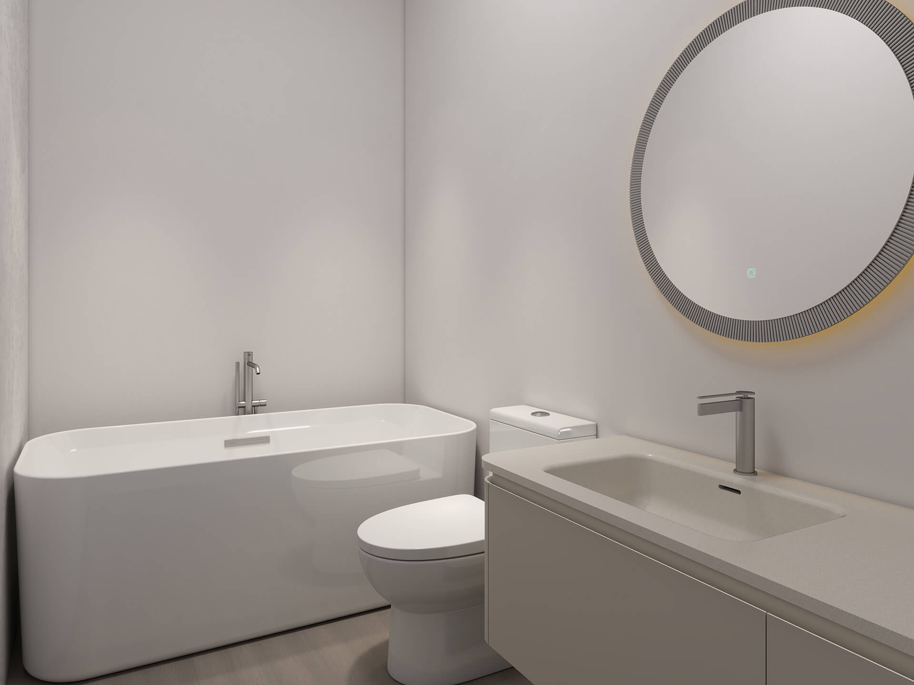
Found a layout you love? We’ll handle the permits, planning, and construction—so you can focus on how you’ll use the space. Not the right fit? You can also explore local pre-approved designs
Serving Sacramento, Placer, Yolo & Surrounding Areas in Northern California Licensed General Contractor | CSLB #995568
IPA Construction
Discover Our Work
Resources
Project Estimate