East Sacramento, CA
May 8, 2024
Design + Build, Custom ADU
400 sq ft
Hand-installed cedar shingles create a timeless exterior that blends with the neighborhood while adding warmth and character.
The open-plan interior maximizes every square foot, making it ideal for guests, rental income, or quiet work-from-home use.
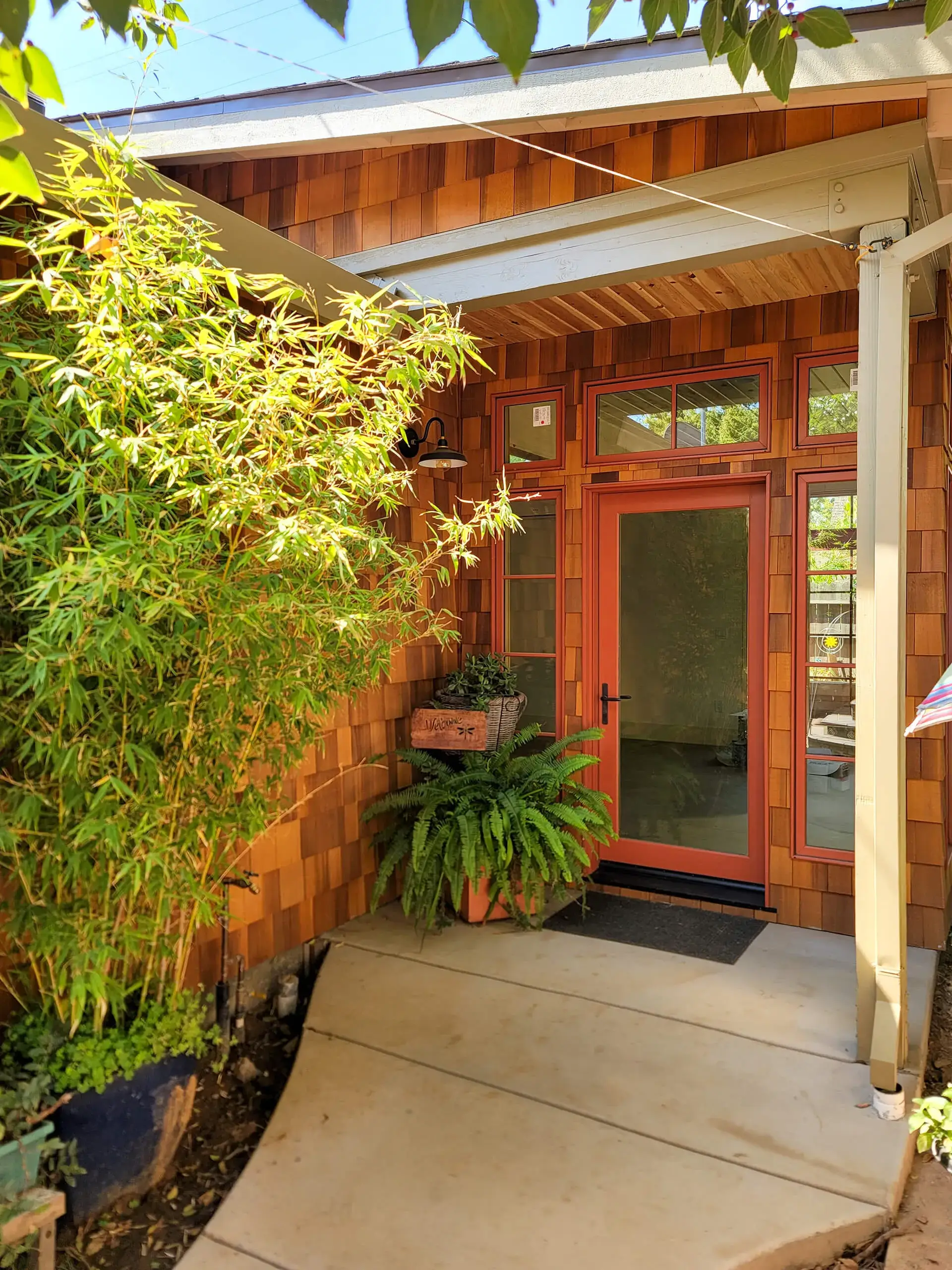
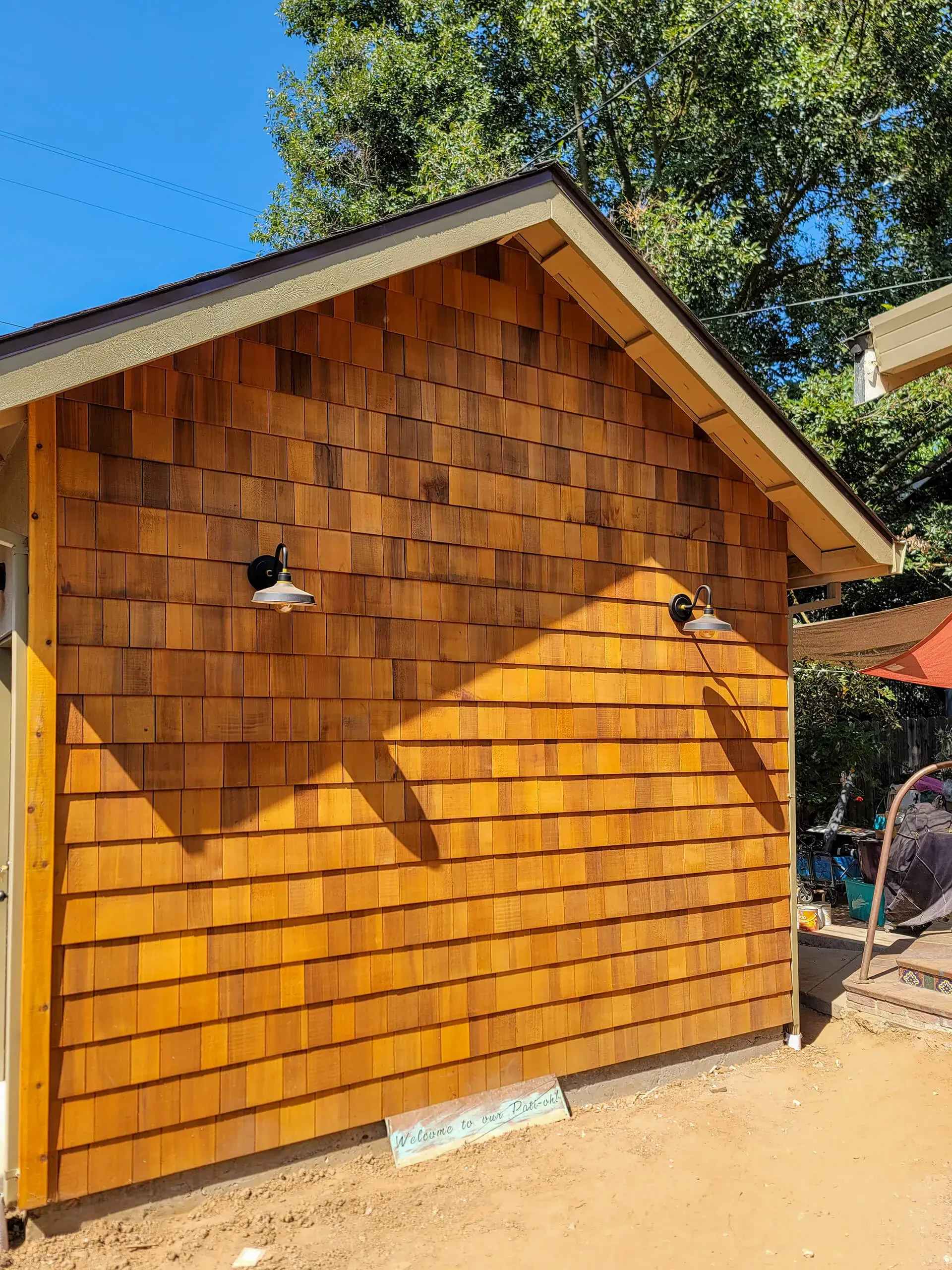

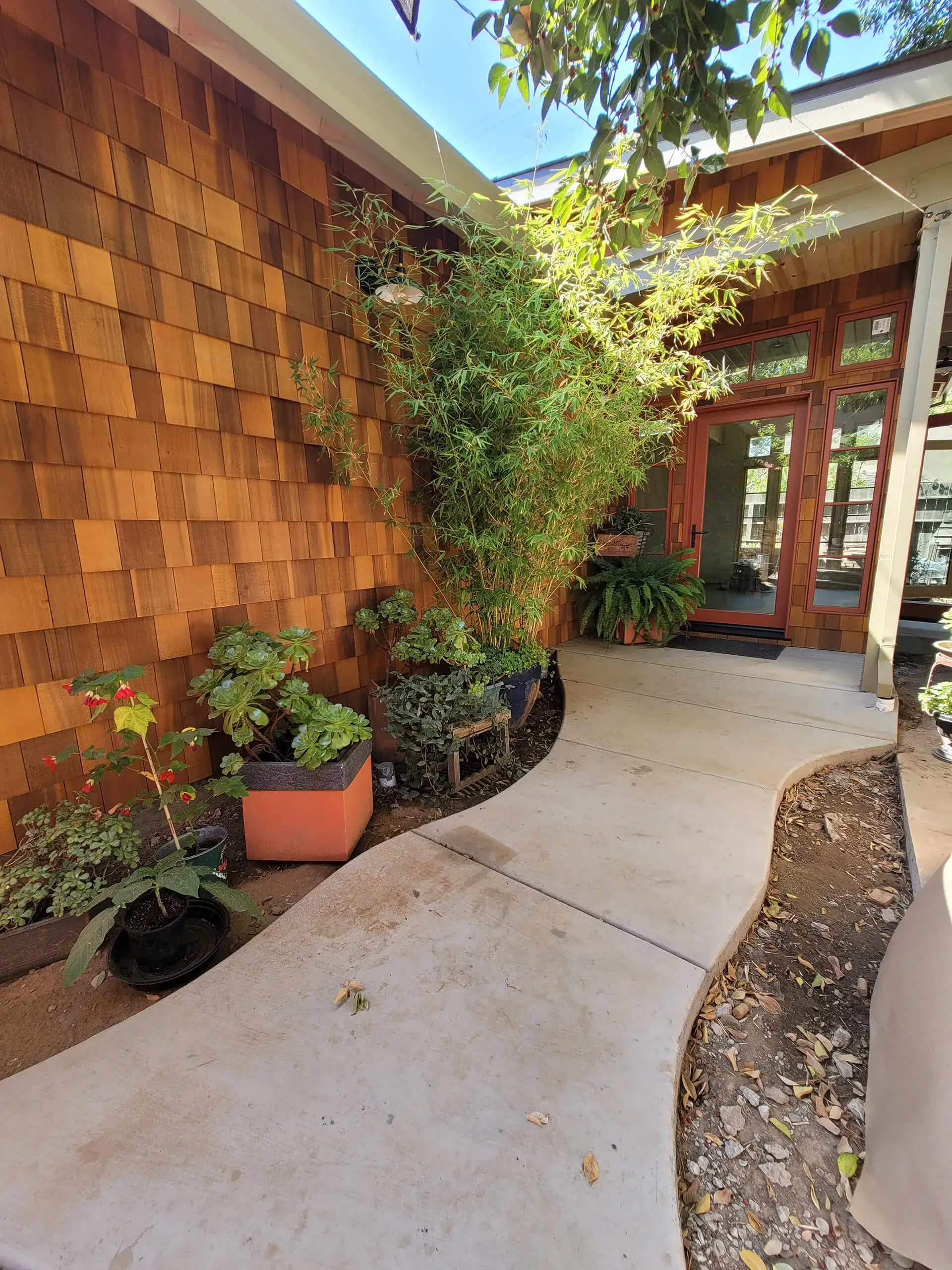
Every project is unique, but these core specs give you a quick look at the size, layout, and structure behind the build. From square footage to floor plan, here’s what defines the space.
20 ft x 20 ft)
1 Story
0 Bedroom - Studio
1 Bathroom
Browse photos that capture the design, craftsmanship, and functionality of each space. From materials to layout, this gallery highlights the work that brings every project to life.
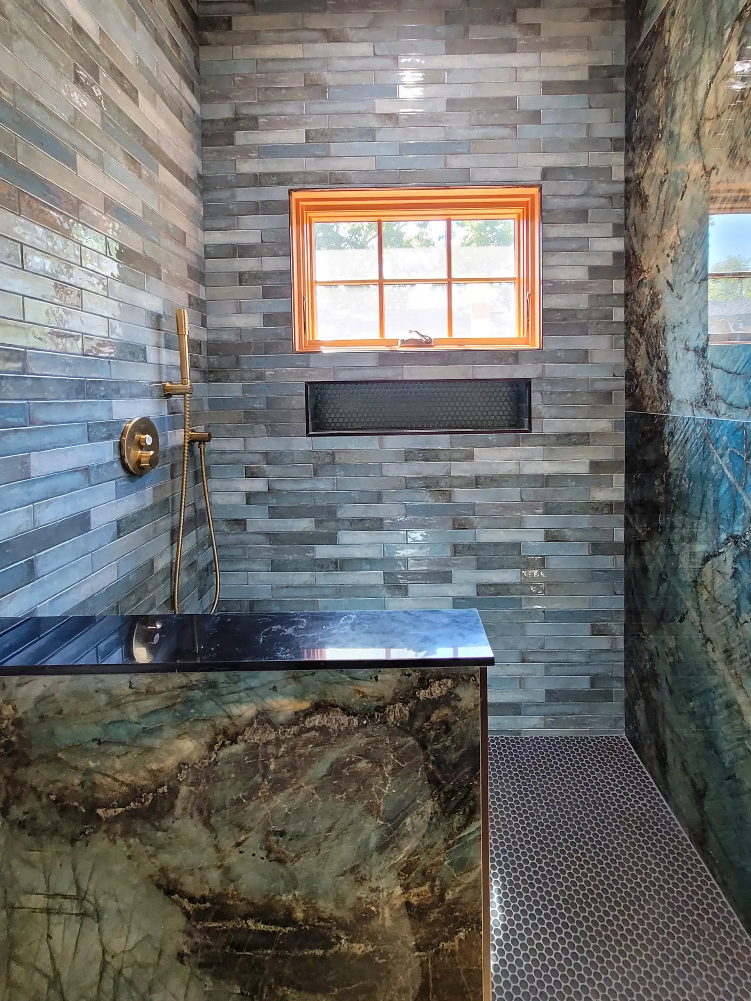
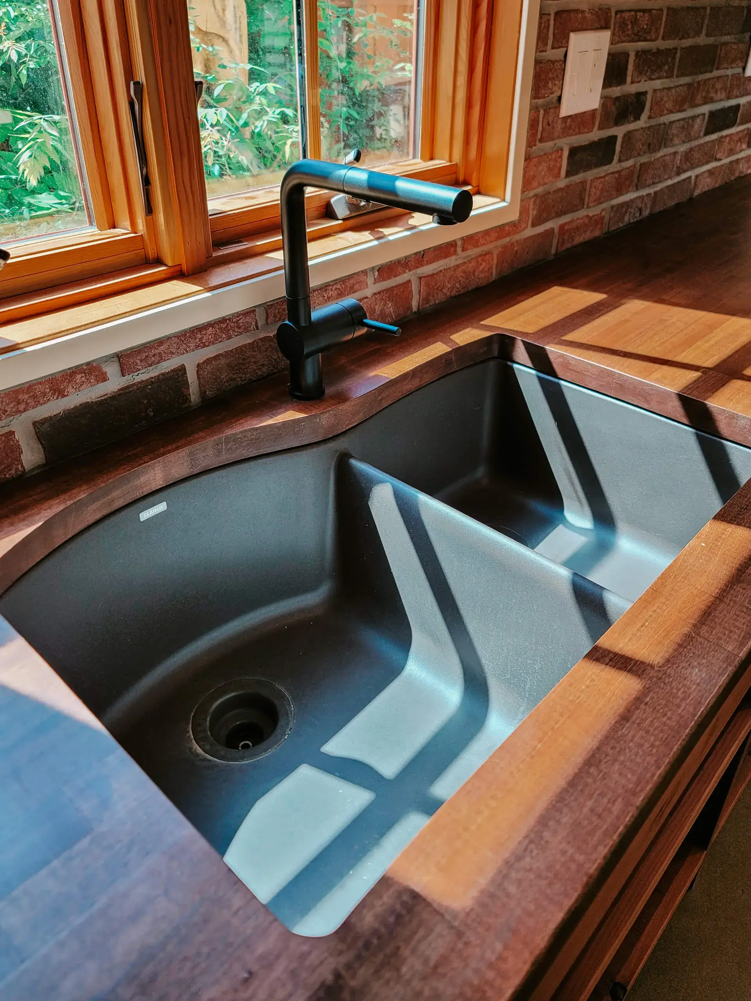
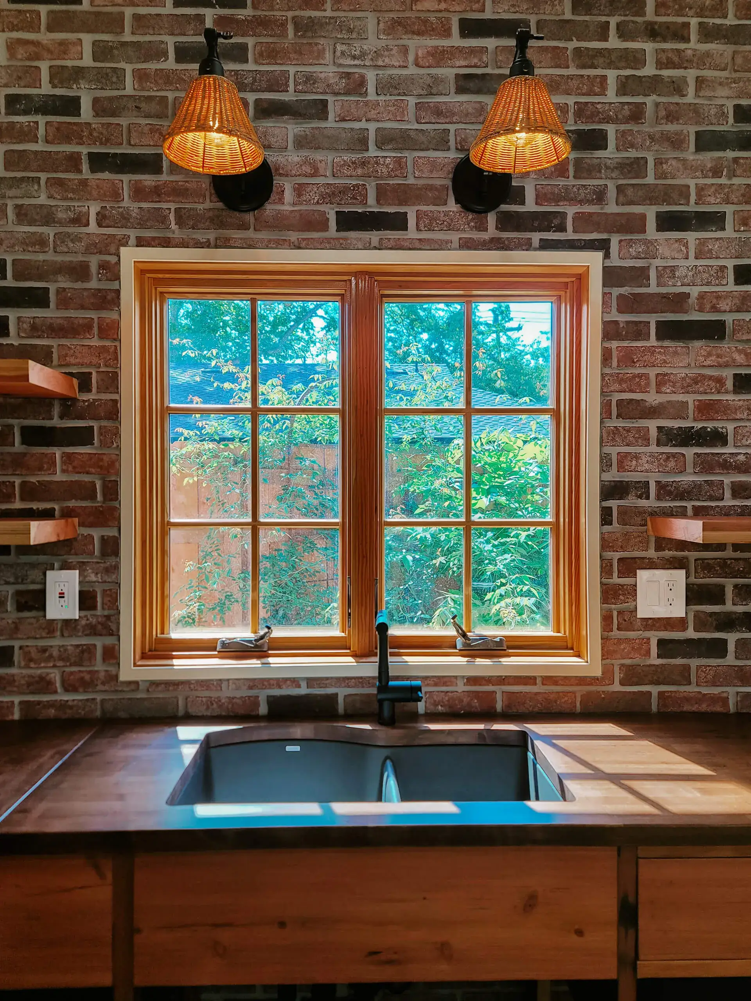
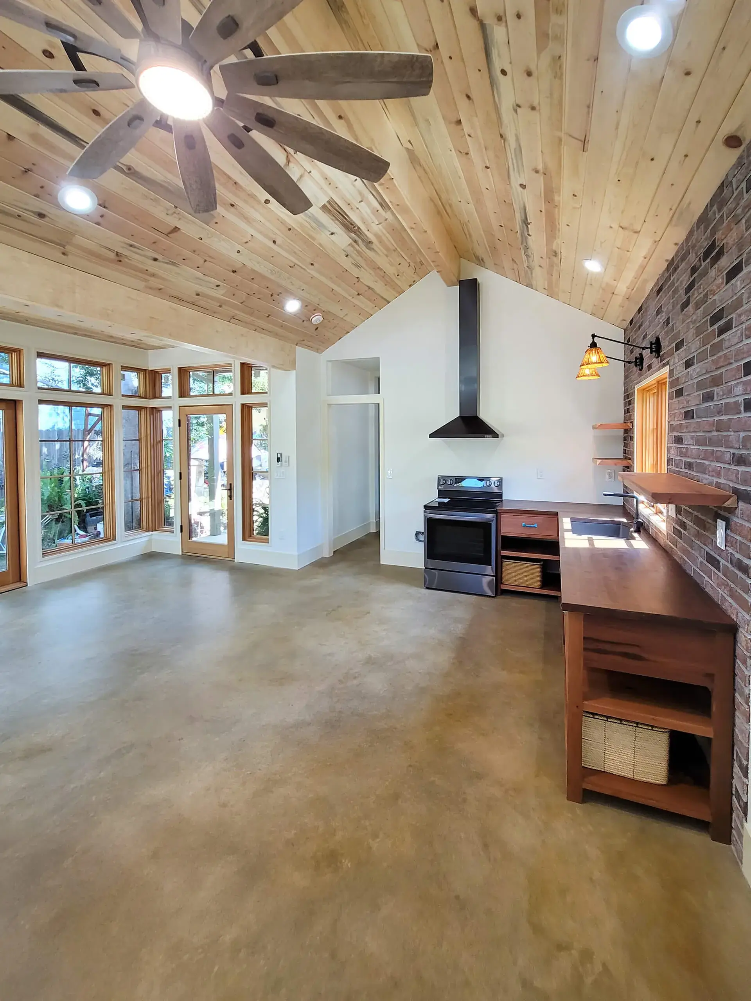
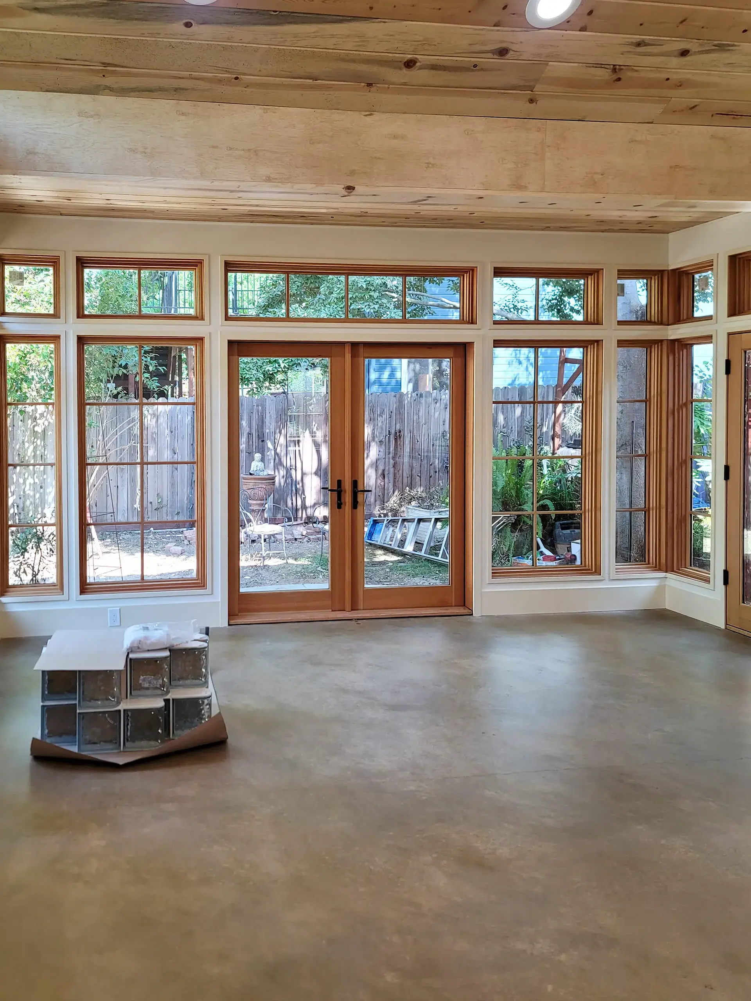
Let’s bring your vision to life—from concept to completion. Explore your options or get in touch to start planning your project today.
Serving Sacramento, Placer, Yolo & Surrounding Areas in Northern California Licensed General Contractor | CSLB #995568
IPA Construction
Discover Our Work
Resources
Project Estimate