Sacramento, CA
March 2, 2025
Design + Build
480 sq ft
The open-concept design, paired with ample natural light and soft-toned flooring, creates a spacious feel despite the small footprint—ideal for relaxed living or guest stays.
Enjoy a full kitchen with stainless steel appliances and a well-appointed bathroom with a glass shower, premium tilework, and modern matte-black fixtures.
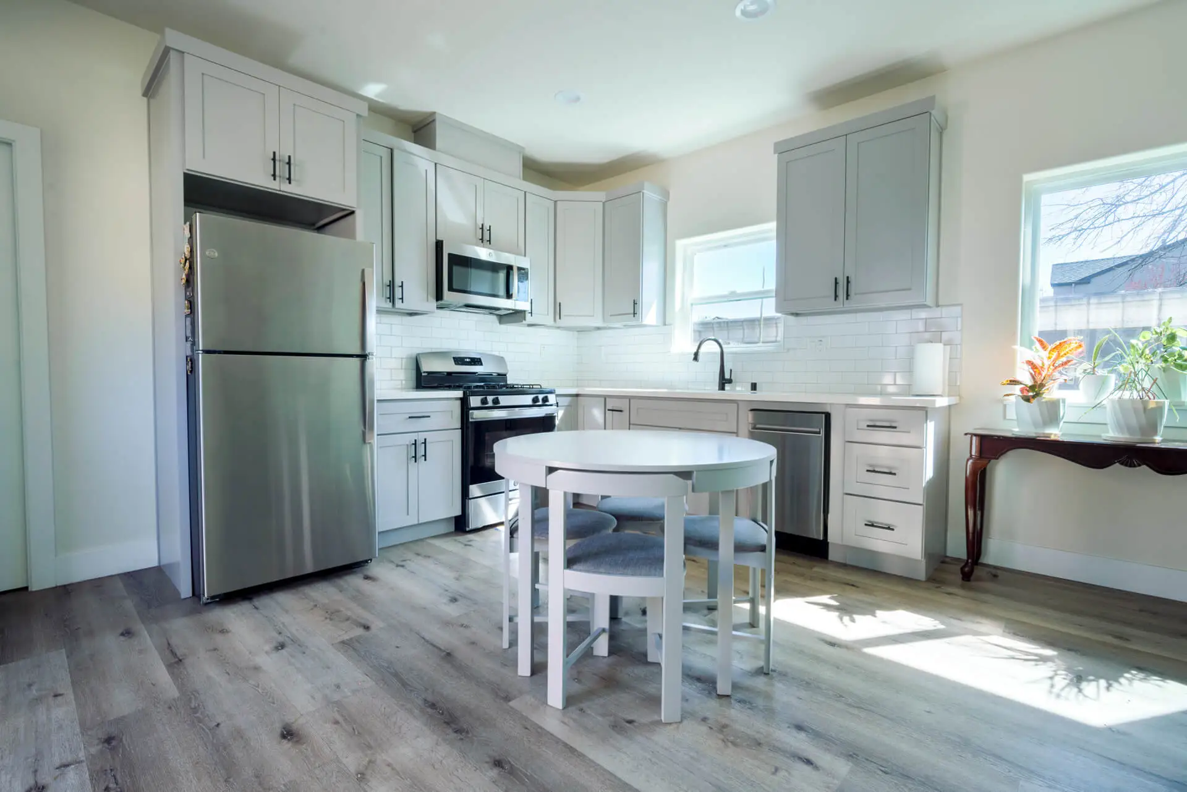
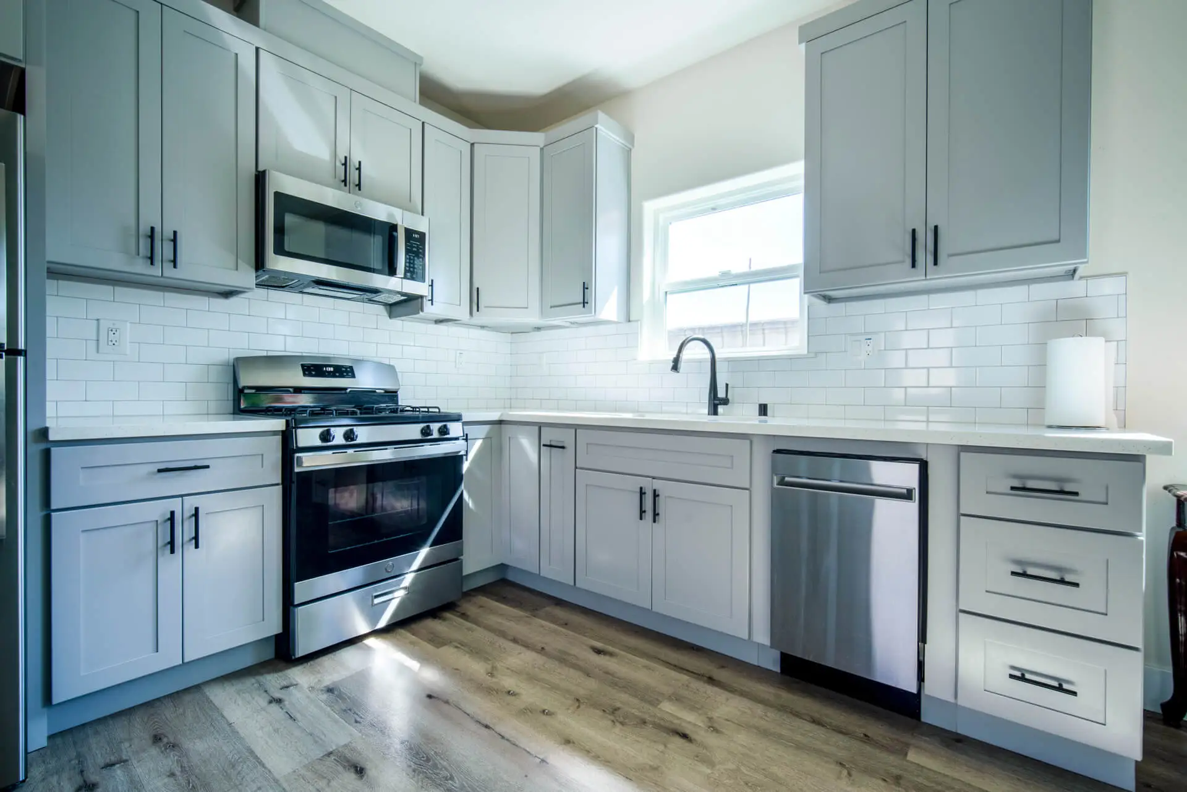
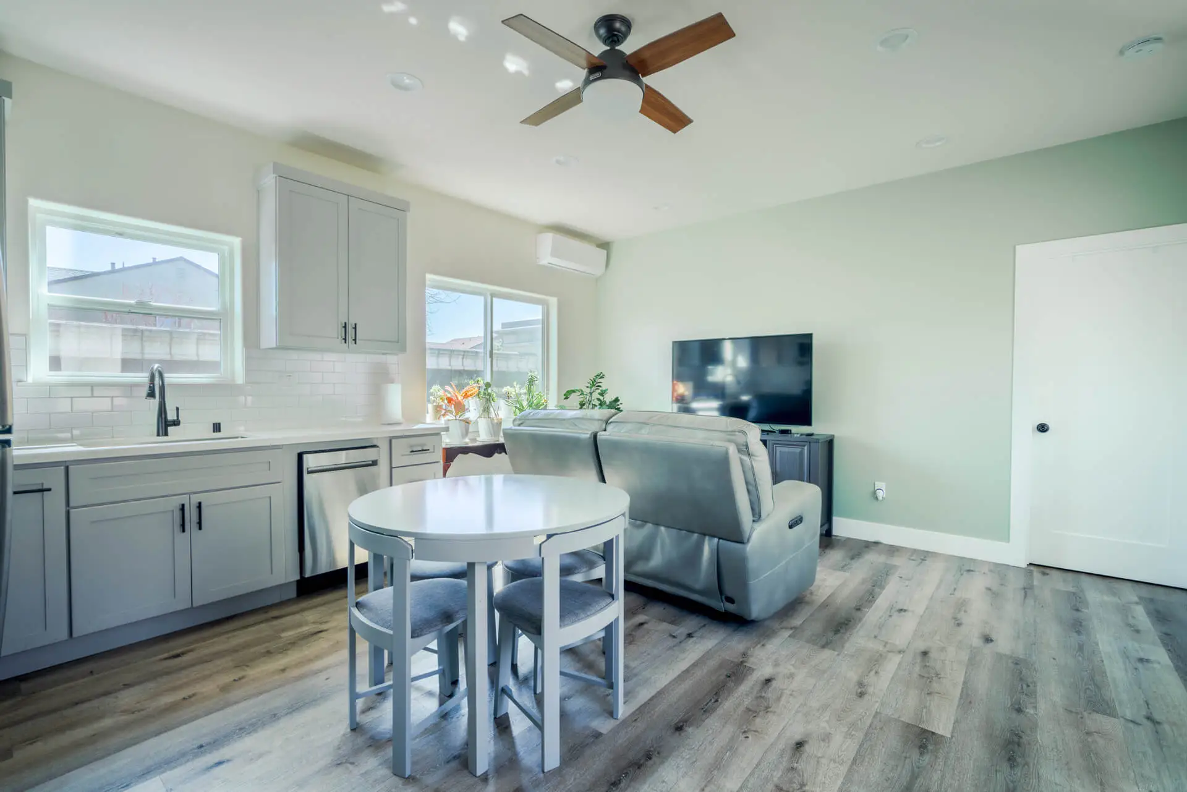
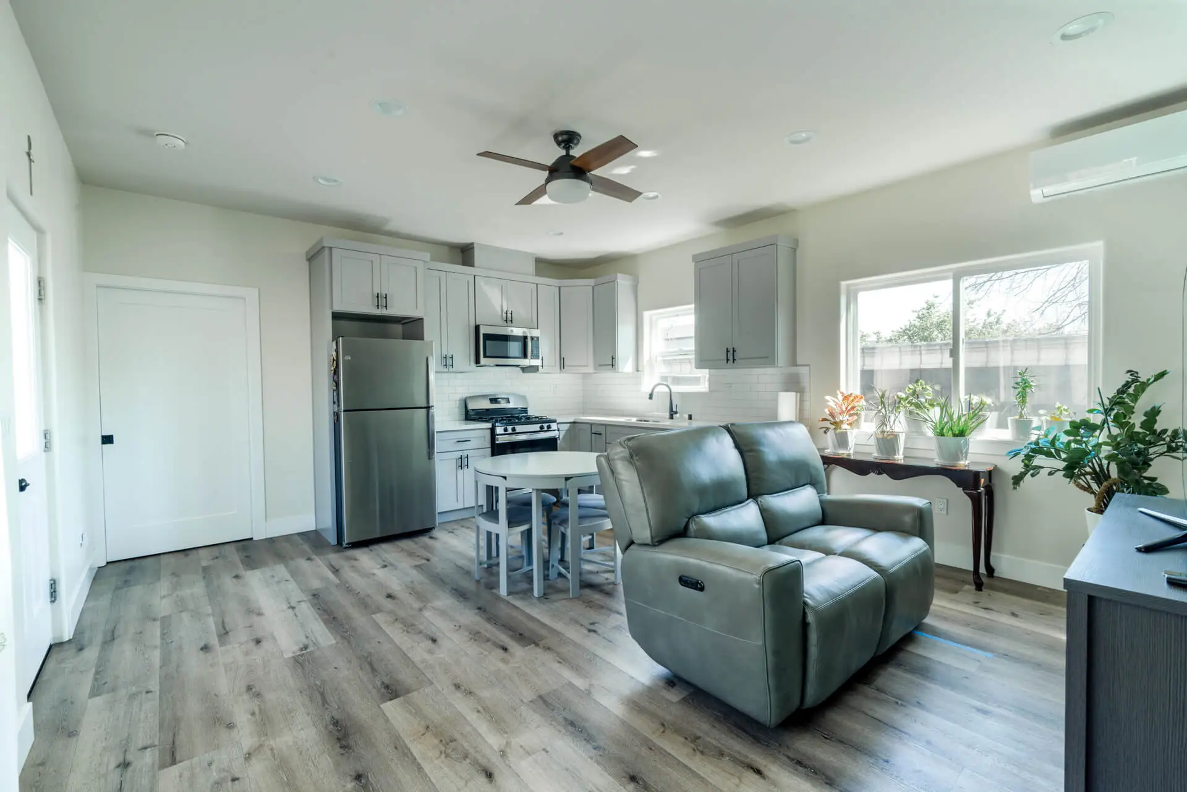
Every project is unique, but these core specs give you a quick look at the size, layout, and structure behind the build. From square footage to floor plan, here’s what defines the space.
Approx. 400–500 sq ft
1 Story
0 Bedroom - Studio
1 Bathroom
Browse photos that capture the design, craftsmanship, and functionality of each space. From materials to layout, this gallery highlights the work that brings every project to life.
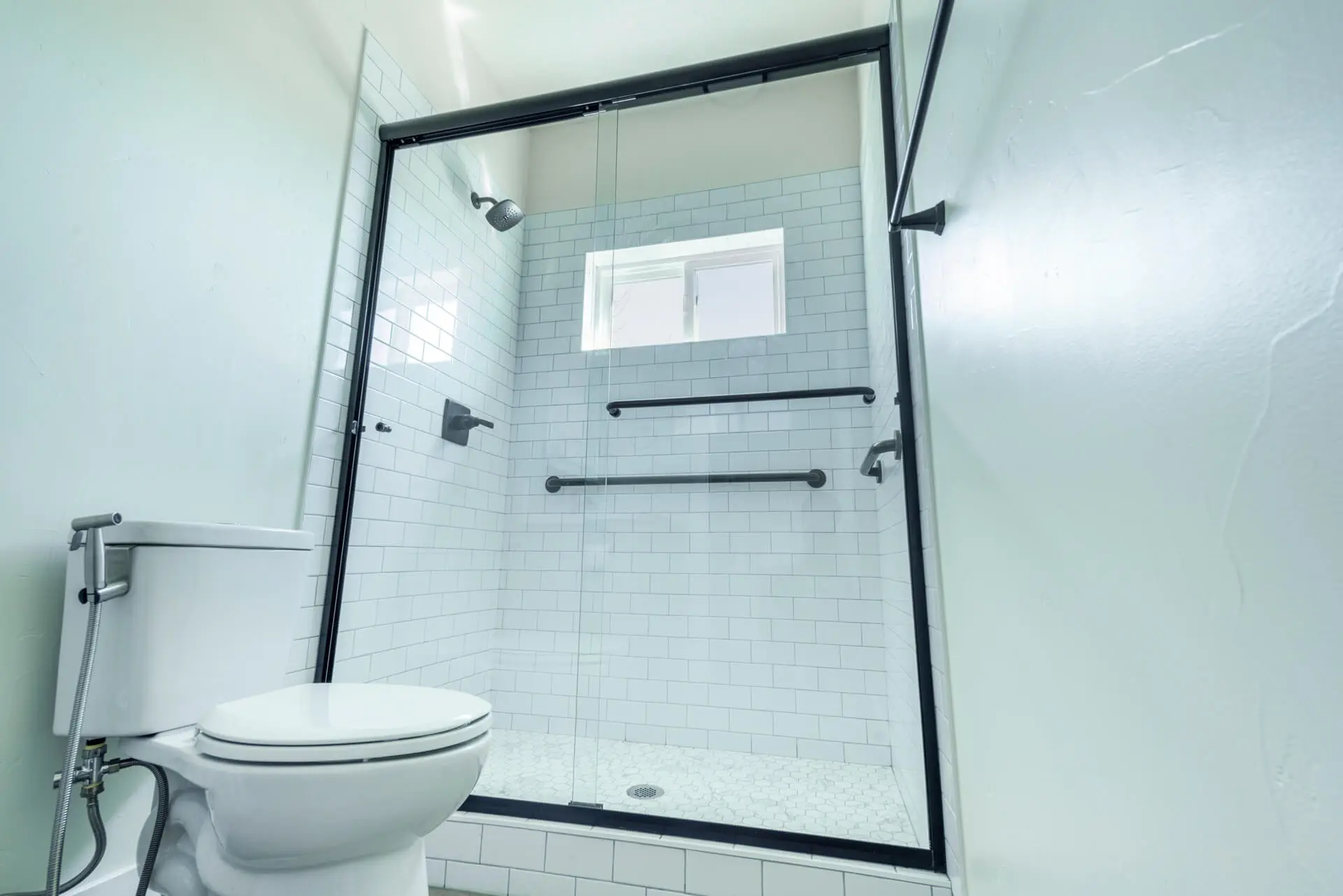
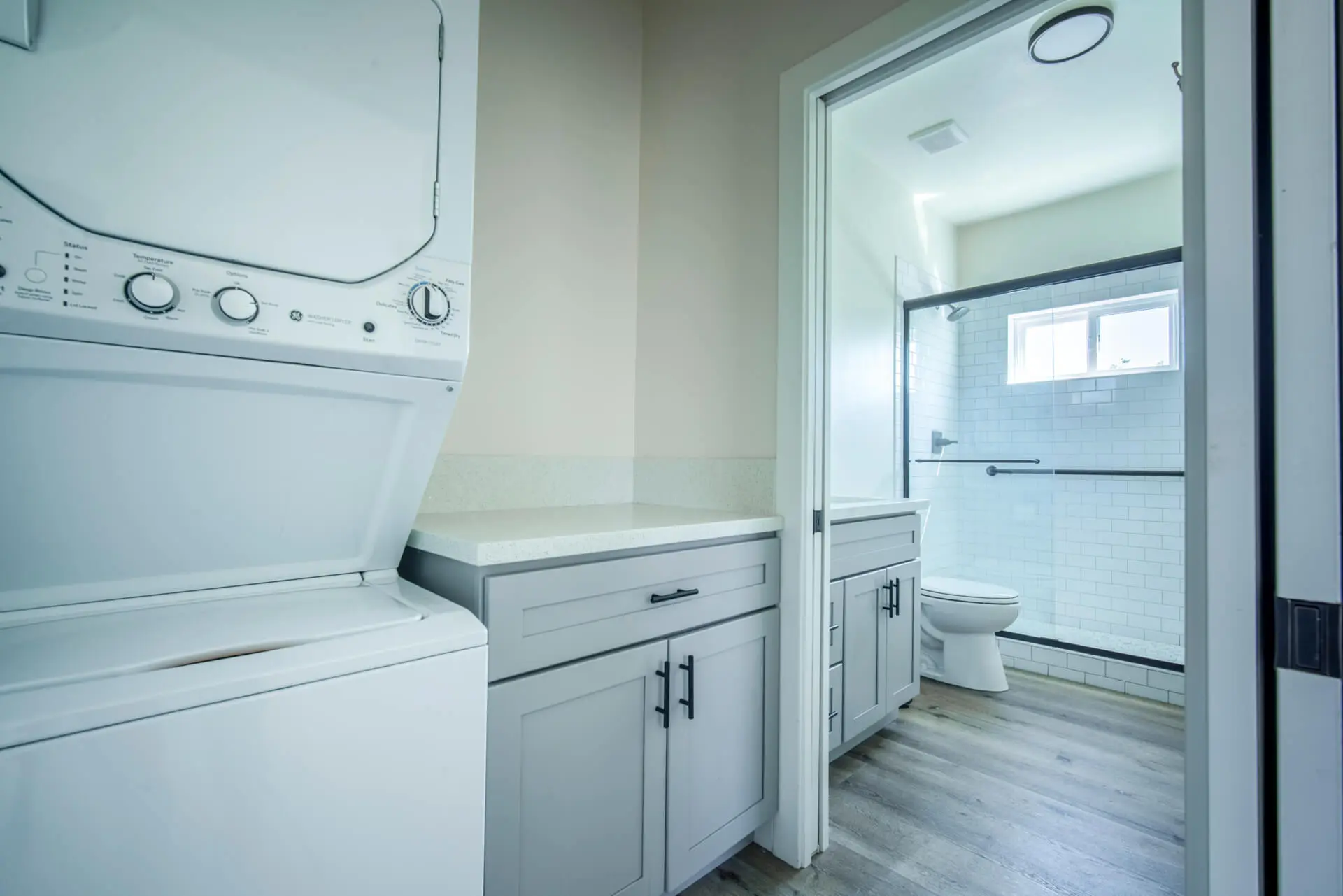
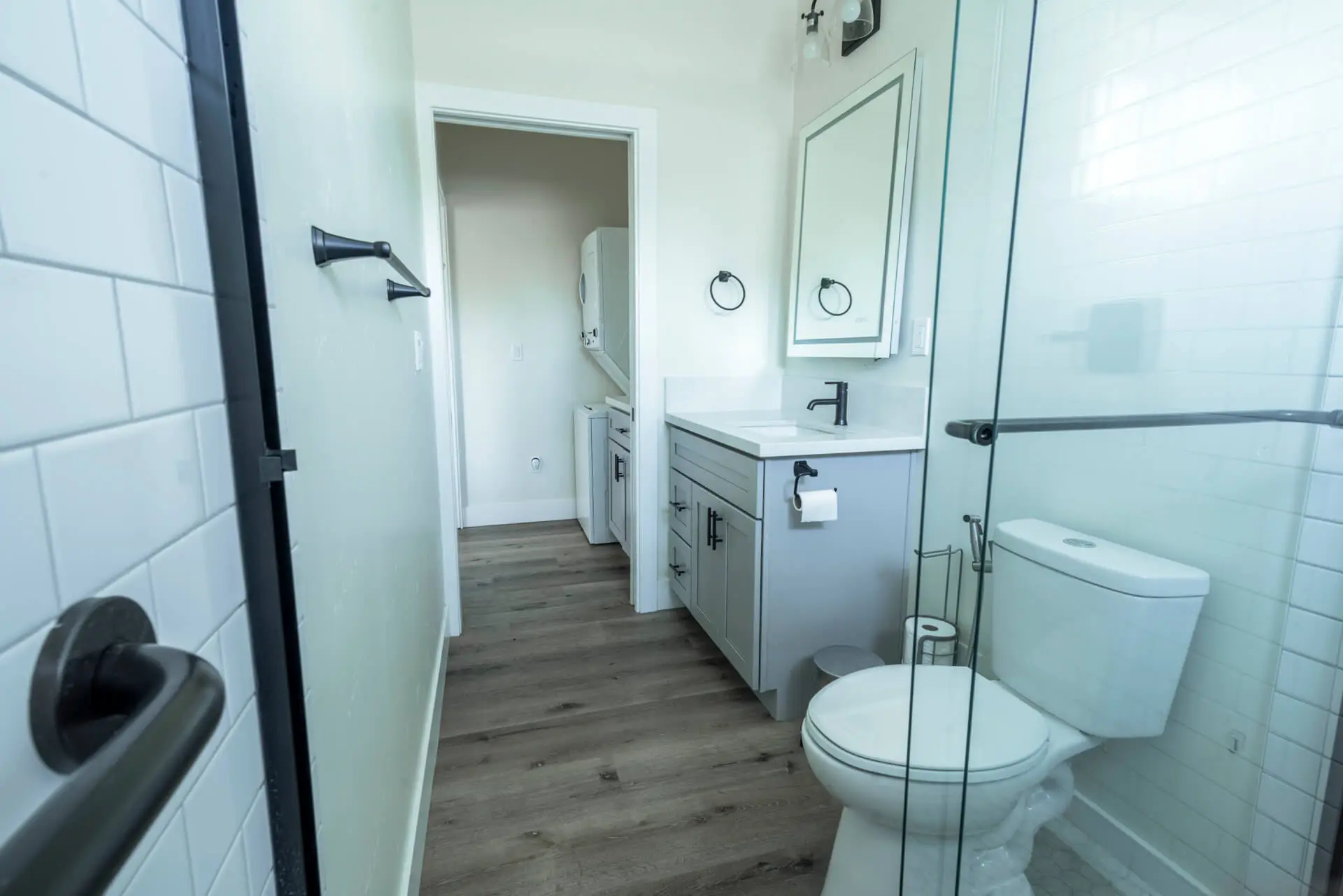


Let’s bring your vision to life—from concept to completion. Explore your options or get in touch to start planning your project today.
Serving Sacramento, Placer, Yolo & Surrounding Areas in Northern California Licensed General Contractor | CSLB #995568
IPA Construction
Discover Our Work
Resources
Project Estimate