Elk Grove, CA
June 11, 2025
Remodel
1,100 sq ft
This reimagined kitchen features quartz-style counters, white shaker cabinetry, and a bold gray backsplash accented with a patterned tile inset—creating a stylish focal point behind the range.
From a double vanity with stone surfaces to a sleek glass-enclosed shower with premium fixtures, the bathroom now offers spa-like comfort with lasting materials and subtle contrast.
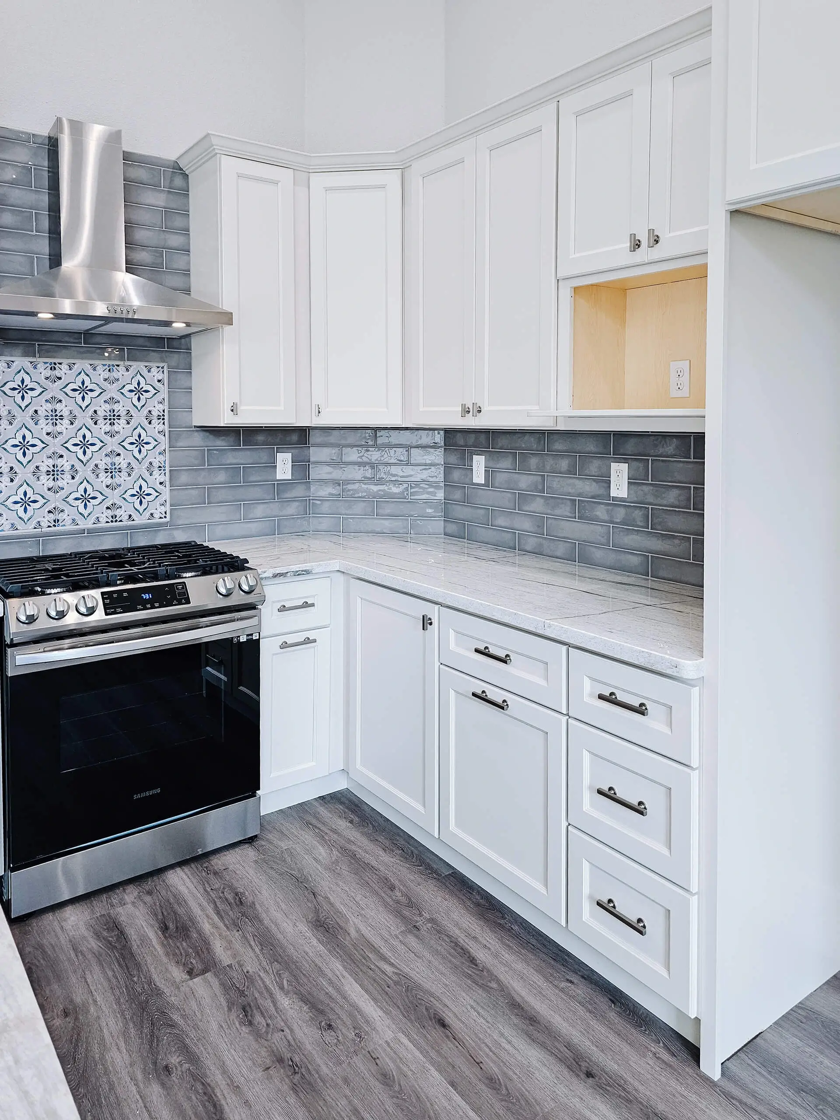
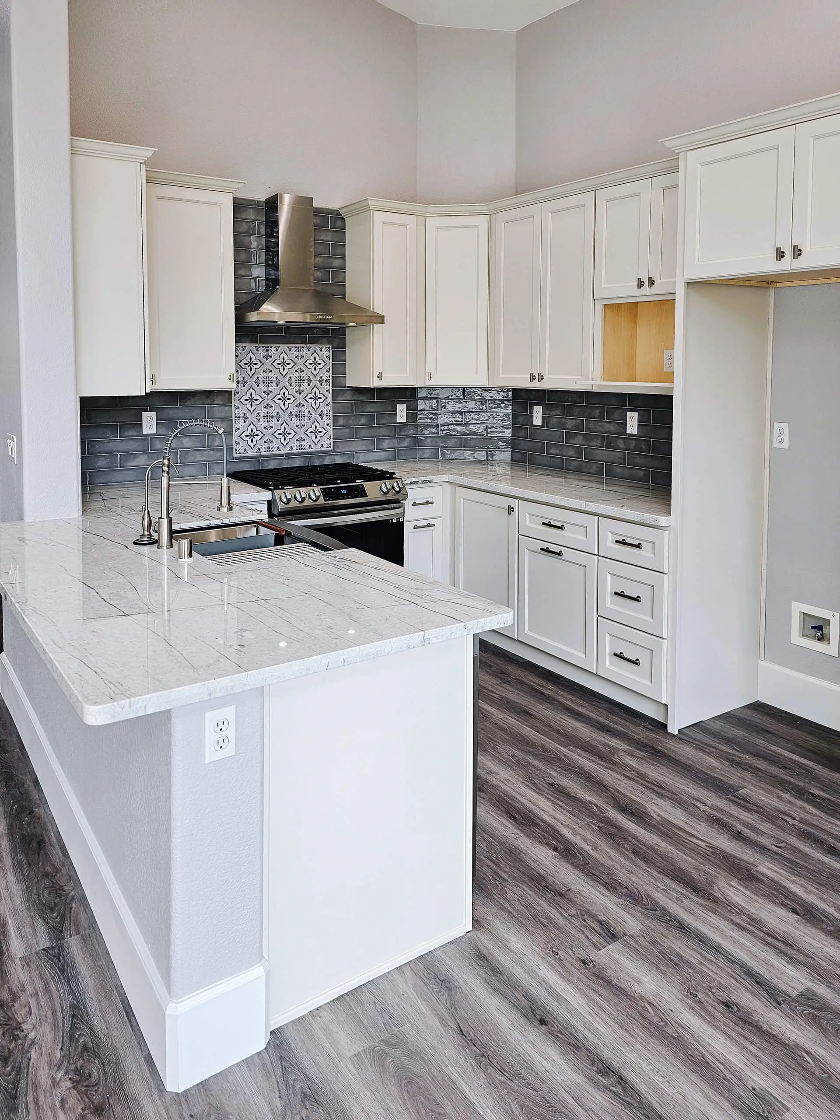
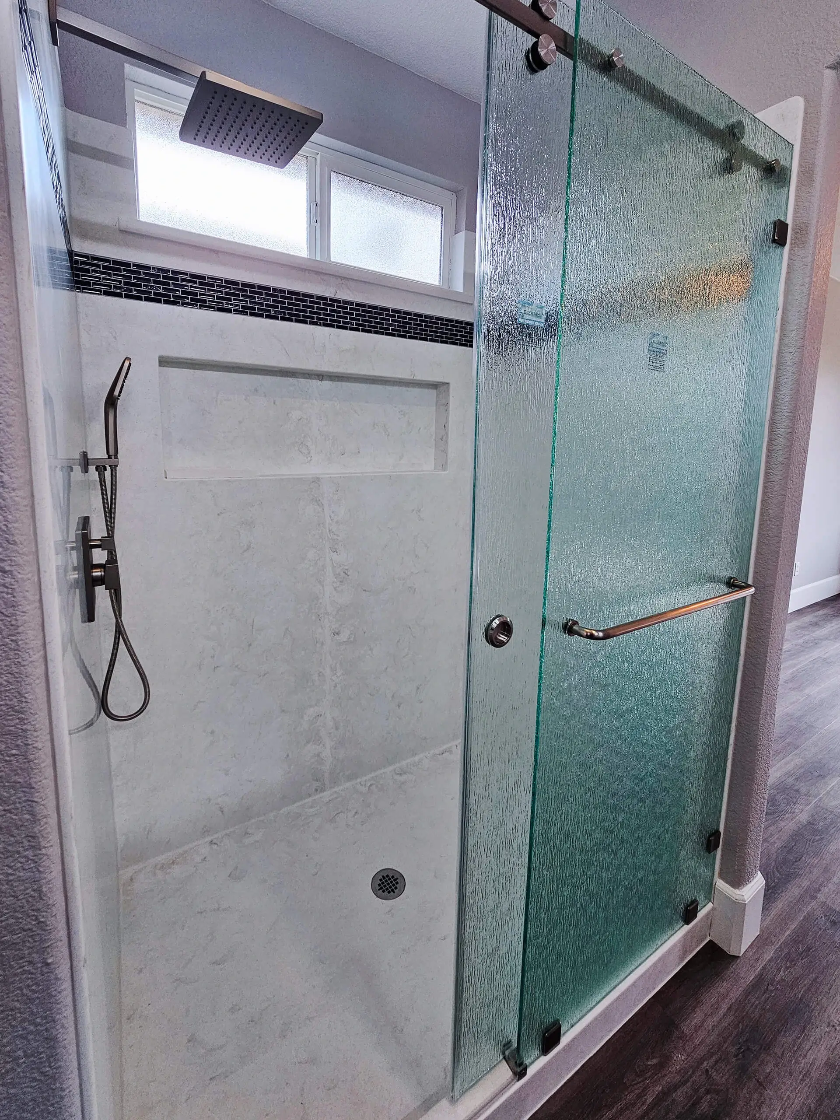
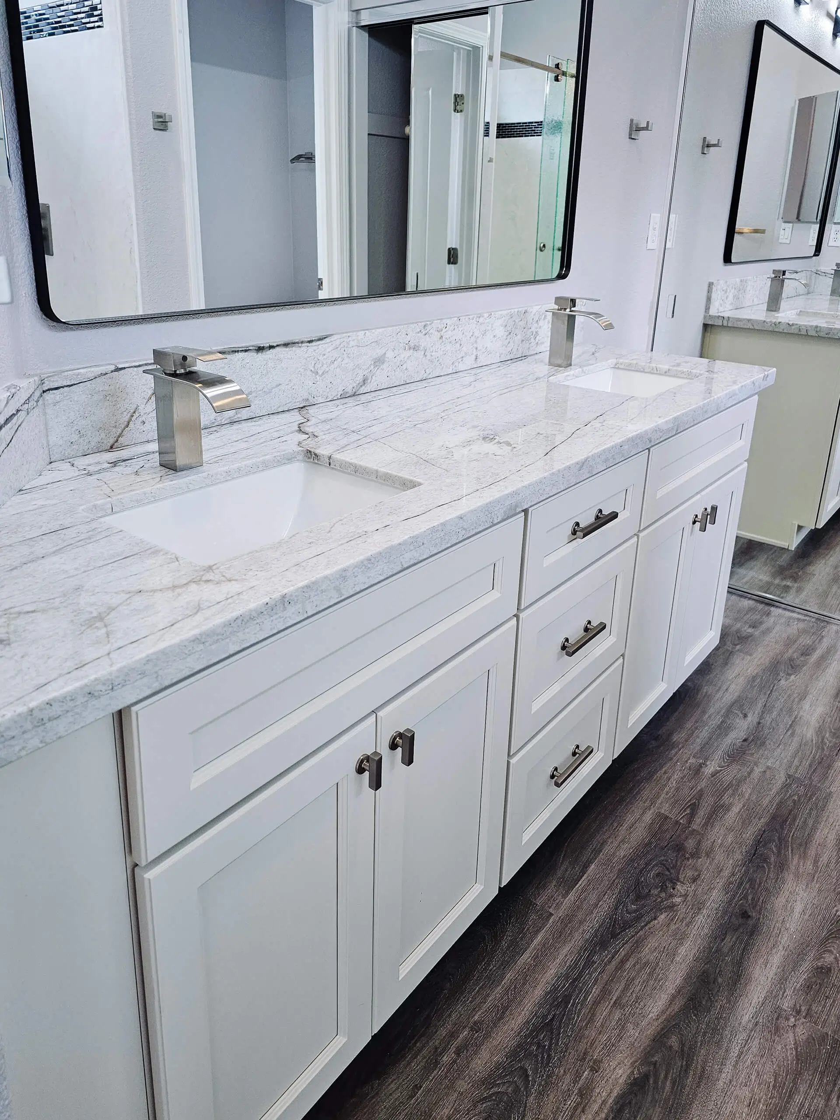
Every project is unique, but these core specs give you a quick look at the size, layout, and structure behind the build. From square footage to floor plan, here’s what defines the space.
Varied per room
1 Story
1 Bedroom
1 Bathroom
Browse photos that capture the design, craftsmanship, and functionality of each space. From materials to layout, this gallery highlights the work that brings every project to life.
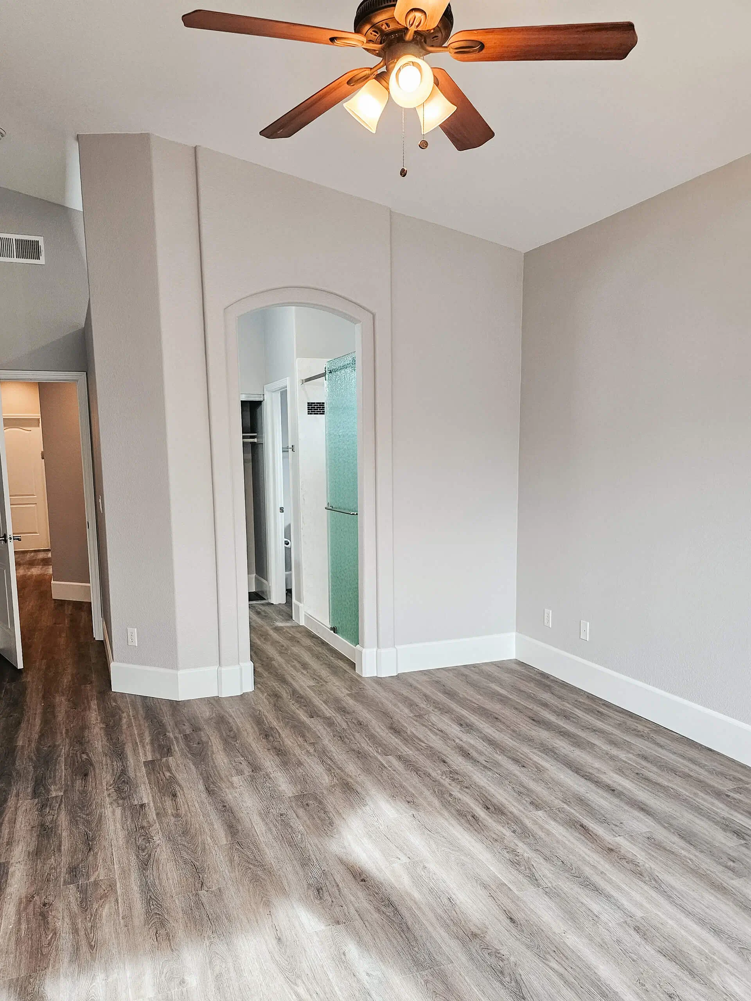
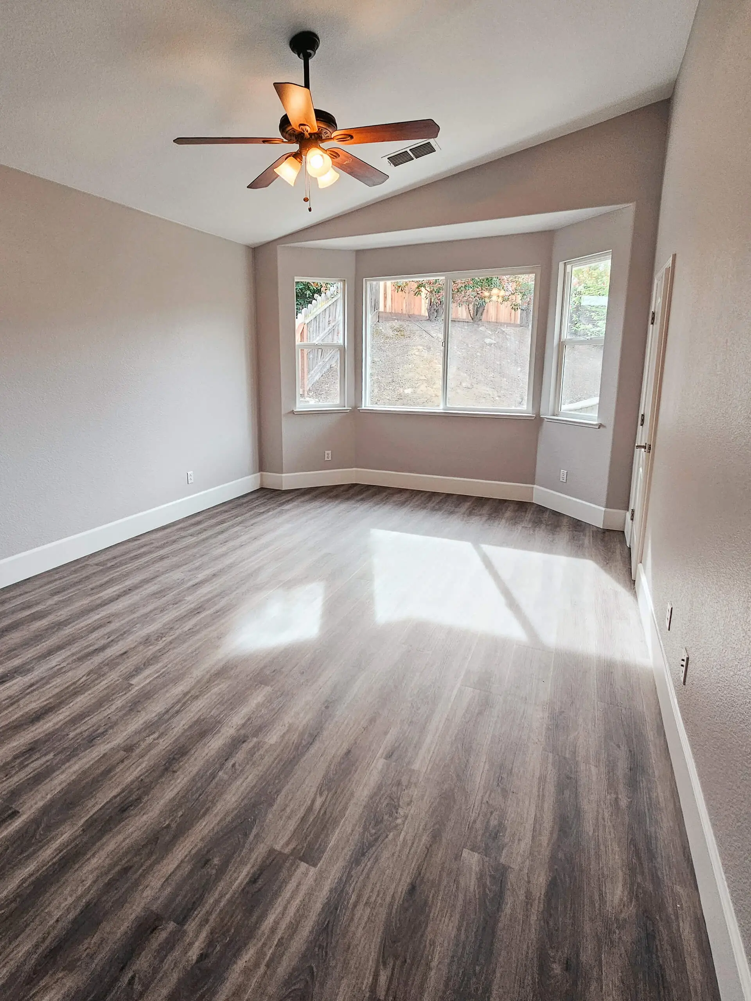
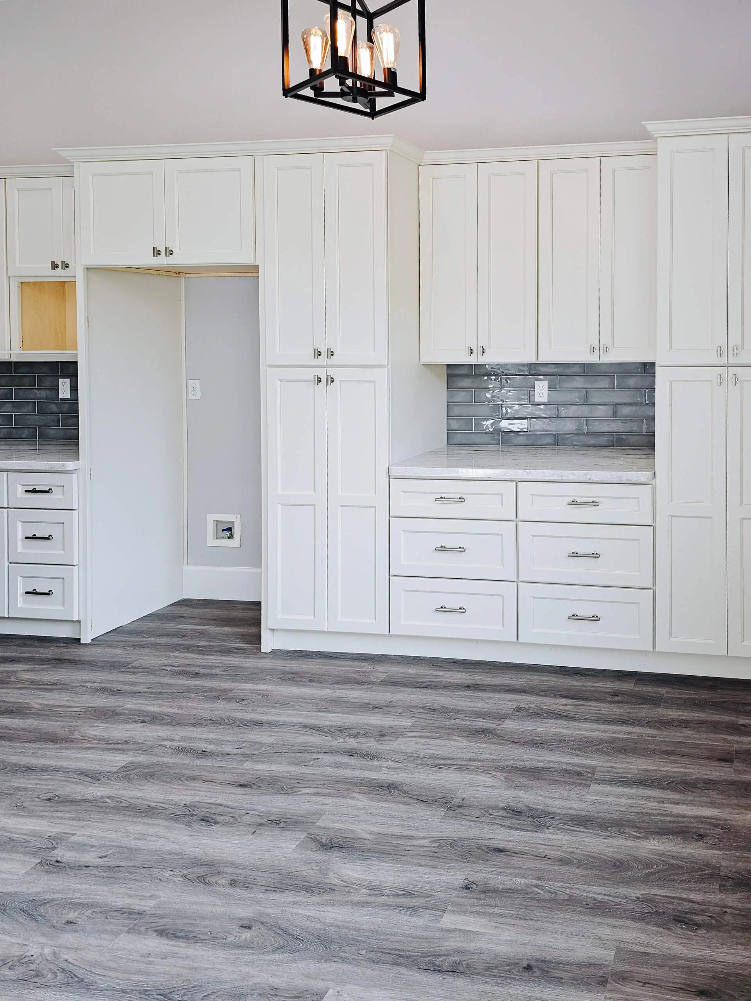
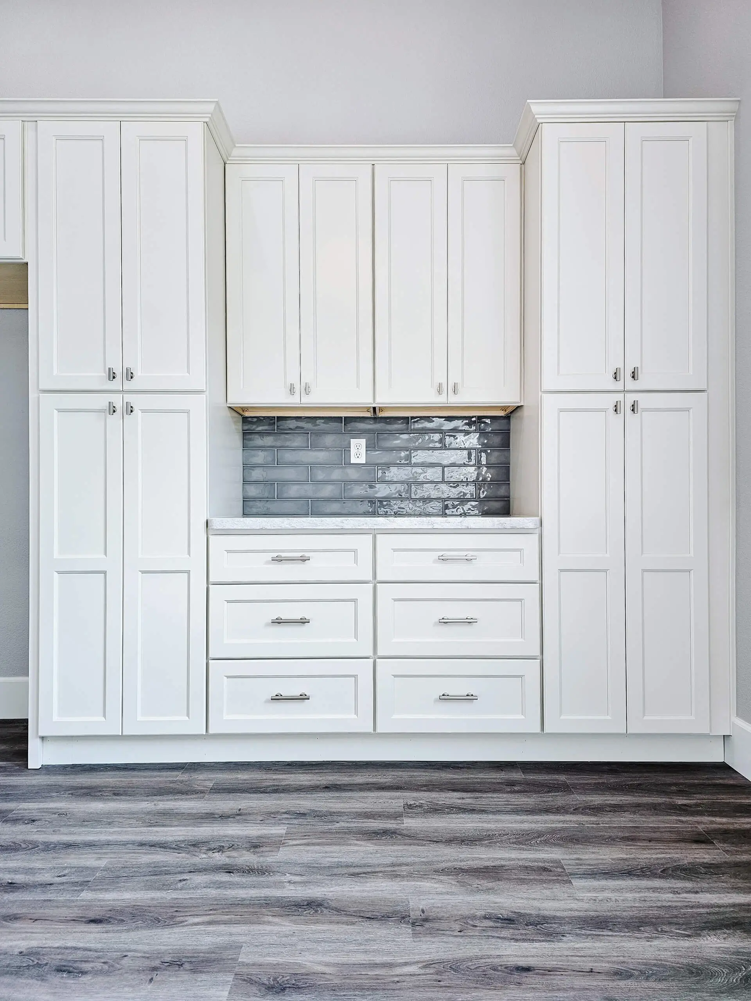
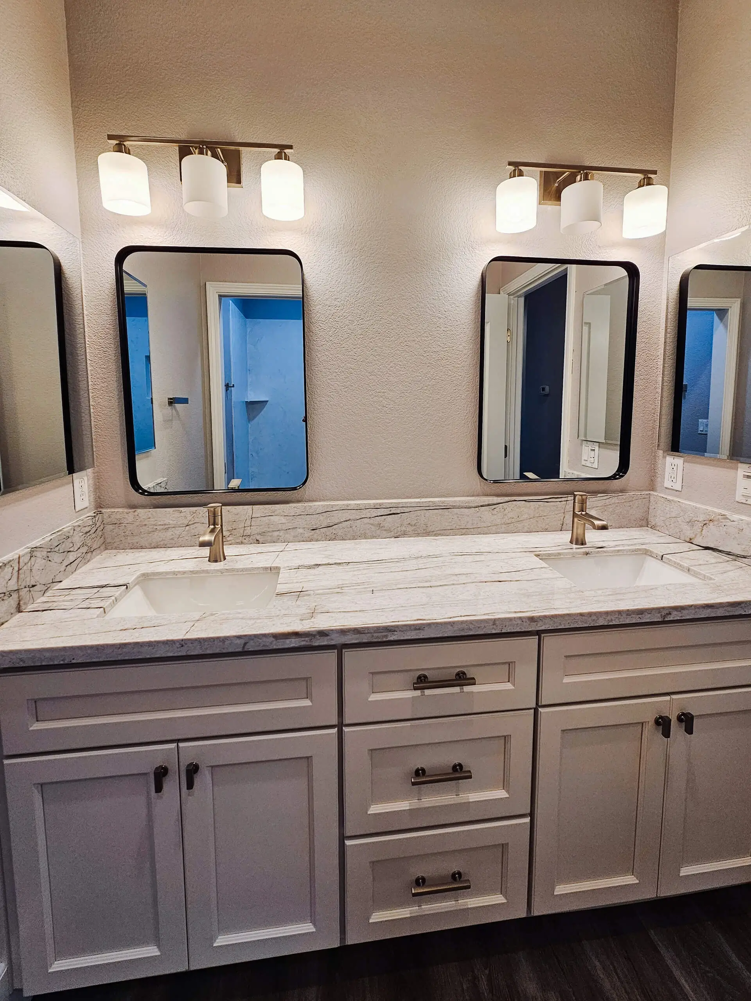
Let’s bring your vision to life—from concept to completion. Explore your options or get in touch to start planning your project today.
Serving Sacramento, Placer, Yolo & Surrounding Areas in Northern California Licensed General Contractor | CSLB #995568
IPA Construction
Discover Our Work
Resources
Project Estimate